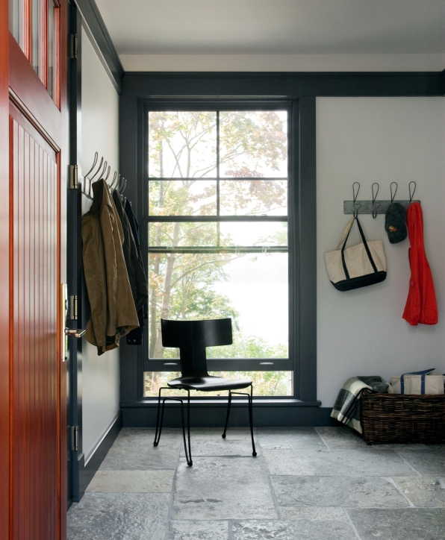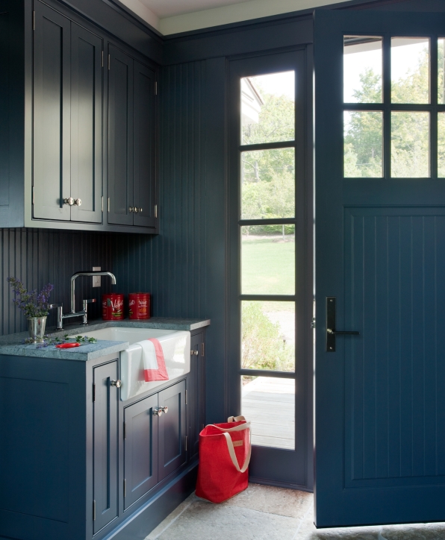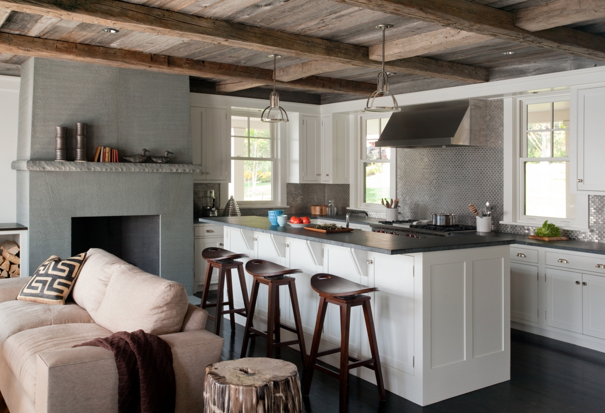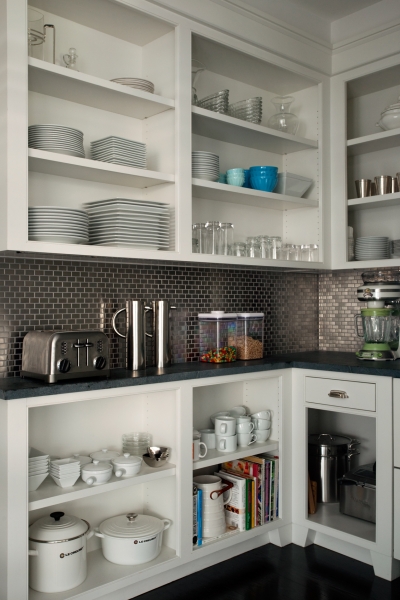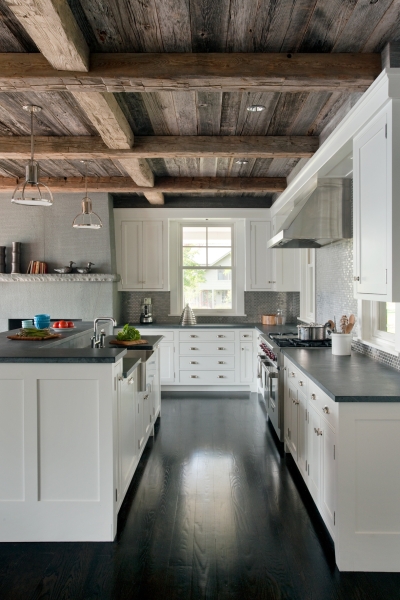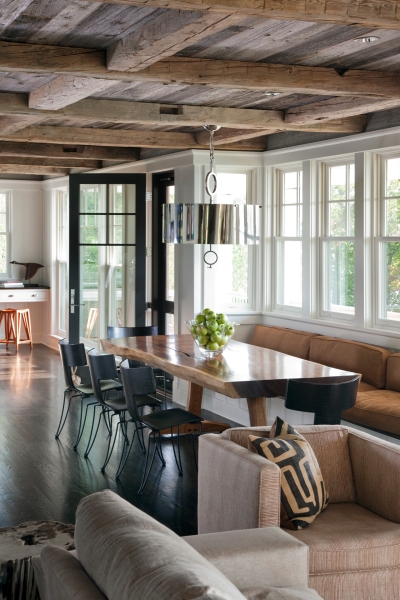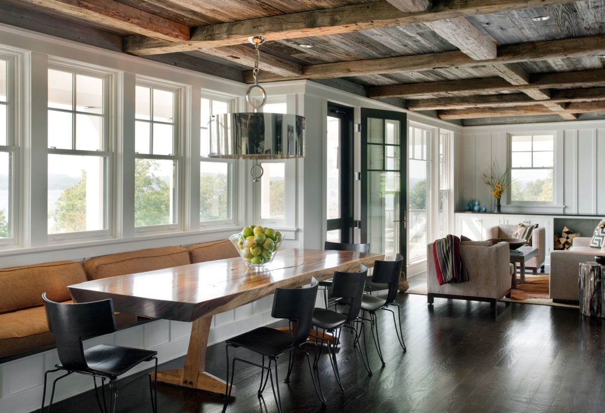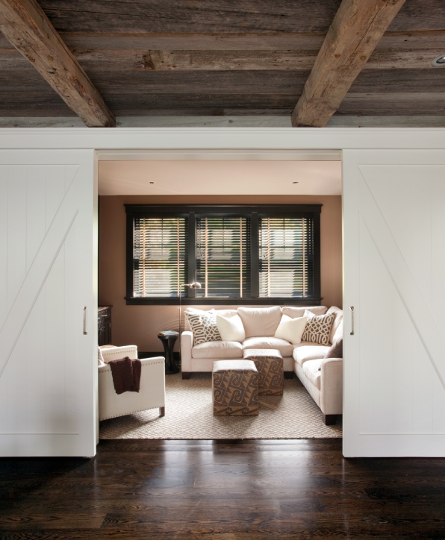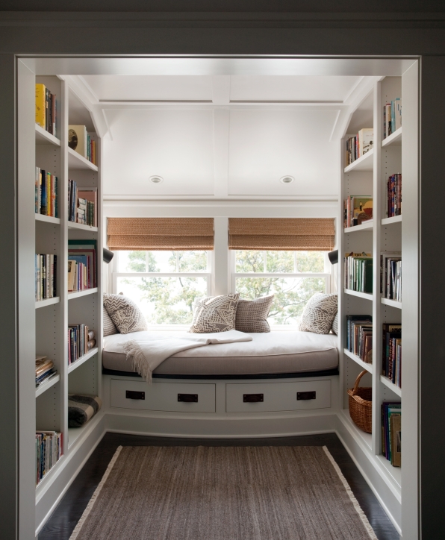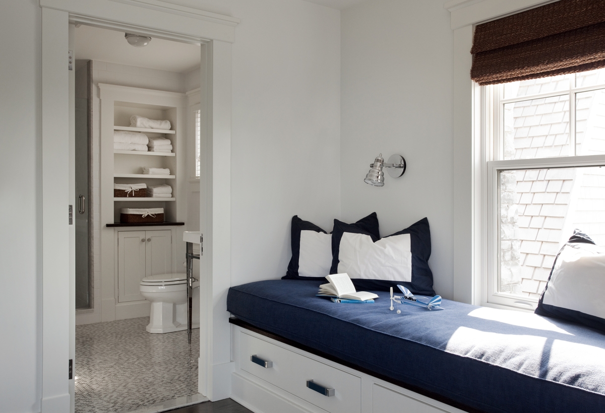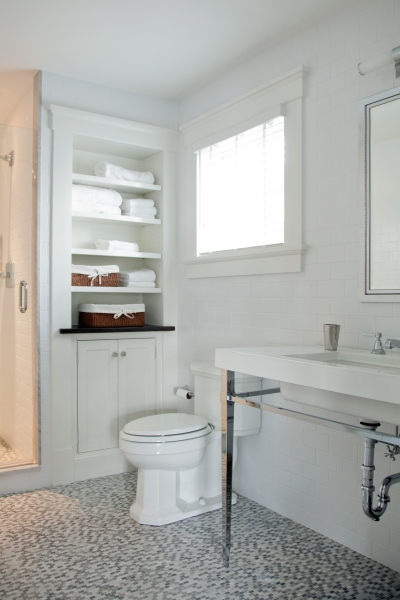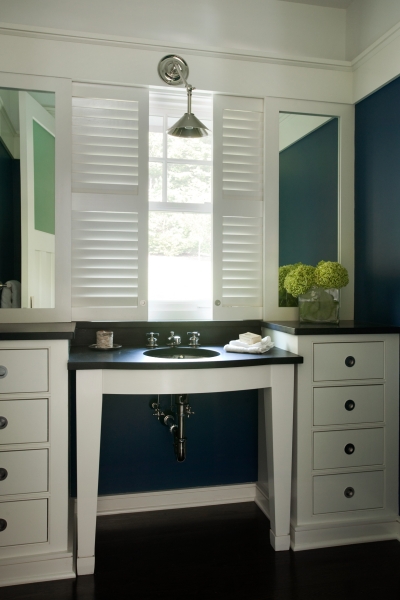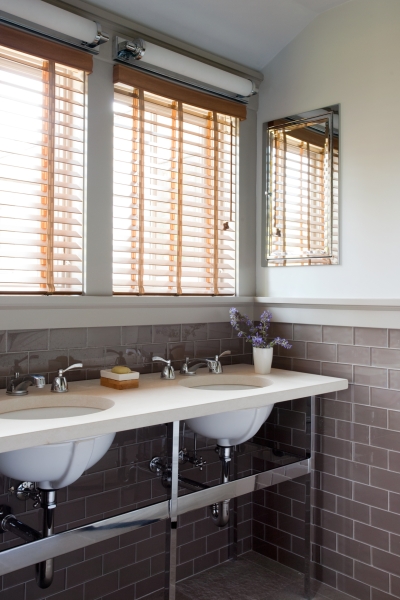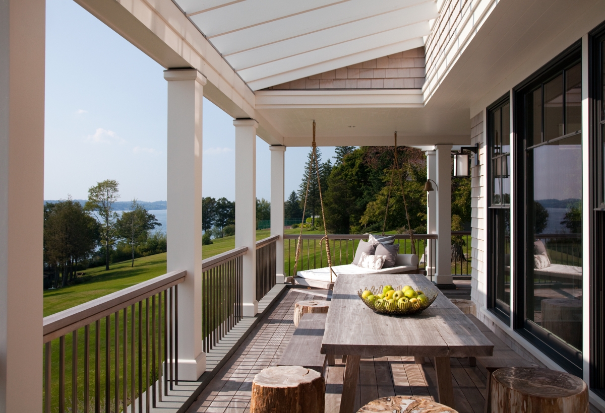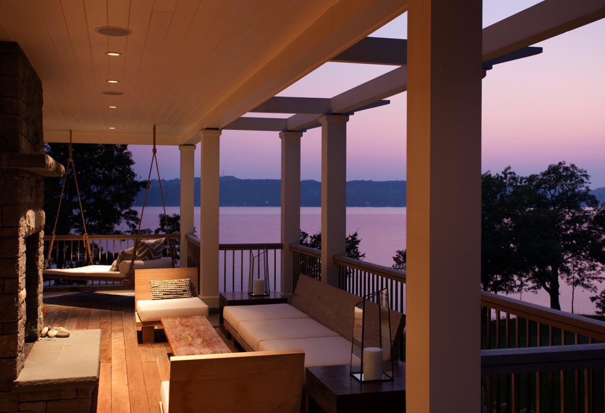South Camp
South Camp
Finger Lakes Region, NY
The owners of this home requested a destination home that would grow with their family, embrace their guests and act as a complete departure from the primary residence in the South. To accomplish these goals, the design of the architecture and interiors are thoroughly intertwined in an open floor plan that takes advantage of panoramic lake views, natural light and local materials.
The overriding theme of the design was to highlight craft and the use of authentic materials in an unexpected way. Reclaimed barn board and beams float above a simple cottage white panel wainscot across the entire first floor. Large sliding barn doors allow for an open plan when the house is fully occupied, or they can be closed to create more private spaces. Bold grays, java browns, black and earth tones are offset by the use of bright white walls, chrome accents and antiqued glass. Two massive stone chimneys flank a wide open first floor plan that has a ship’s ladder stair at the core. The free floating stair allows for glimpses of the lake upon entering the house and reflects the local agricultural and barn vernacular.
The house is a balance of sophisticated design executed with local materials and a relaxed, approachable attention to function. A wraparound porch and massive Alverson limestone foundation heel the house into the hill. An outdoor fireplace is situated to capture views of the entire property, the lake and the sunset. This home combines the vision and tastes of the owner, with a home reminiscent of the handsome lake homes of the 1920’s.
Architectural design was completed by John Day while with Hutker Architects, Interior design by John Day while at LDa.
Team
Interior Design: LDa Architecture & Interiors
Architect: Hutker Architects
Photographer: Eric Roth Photography
