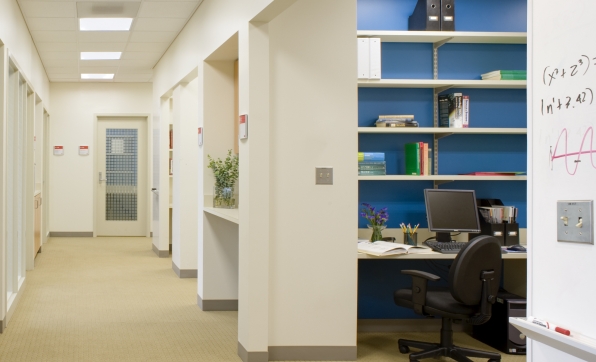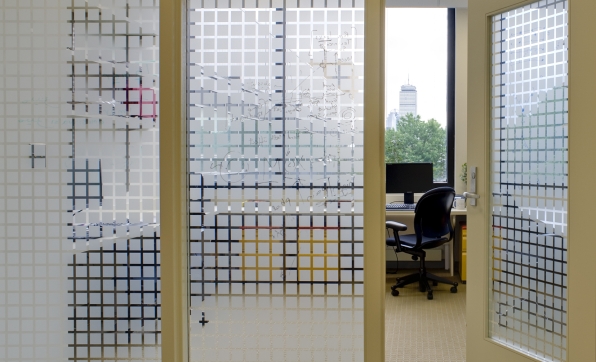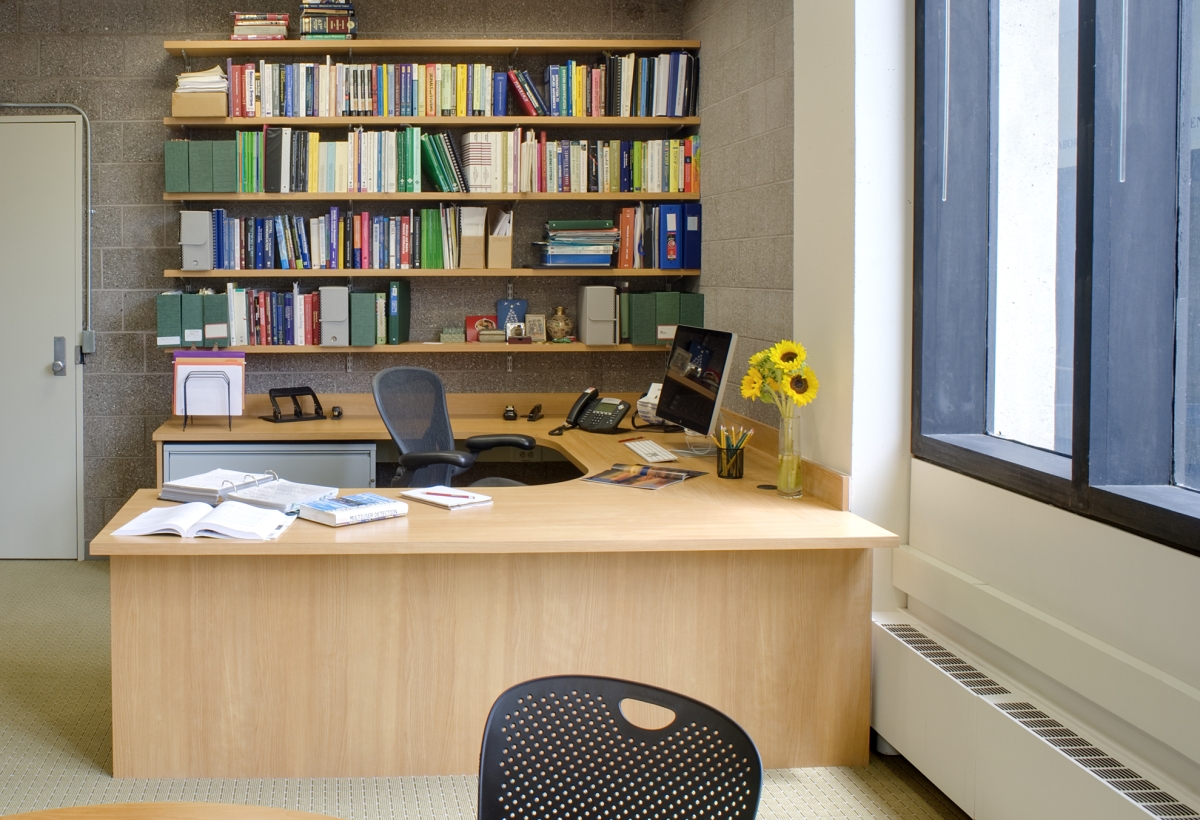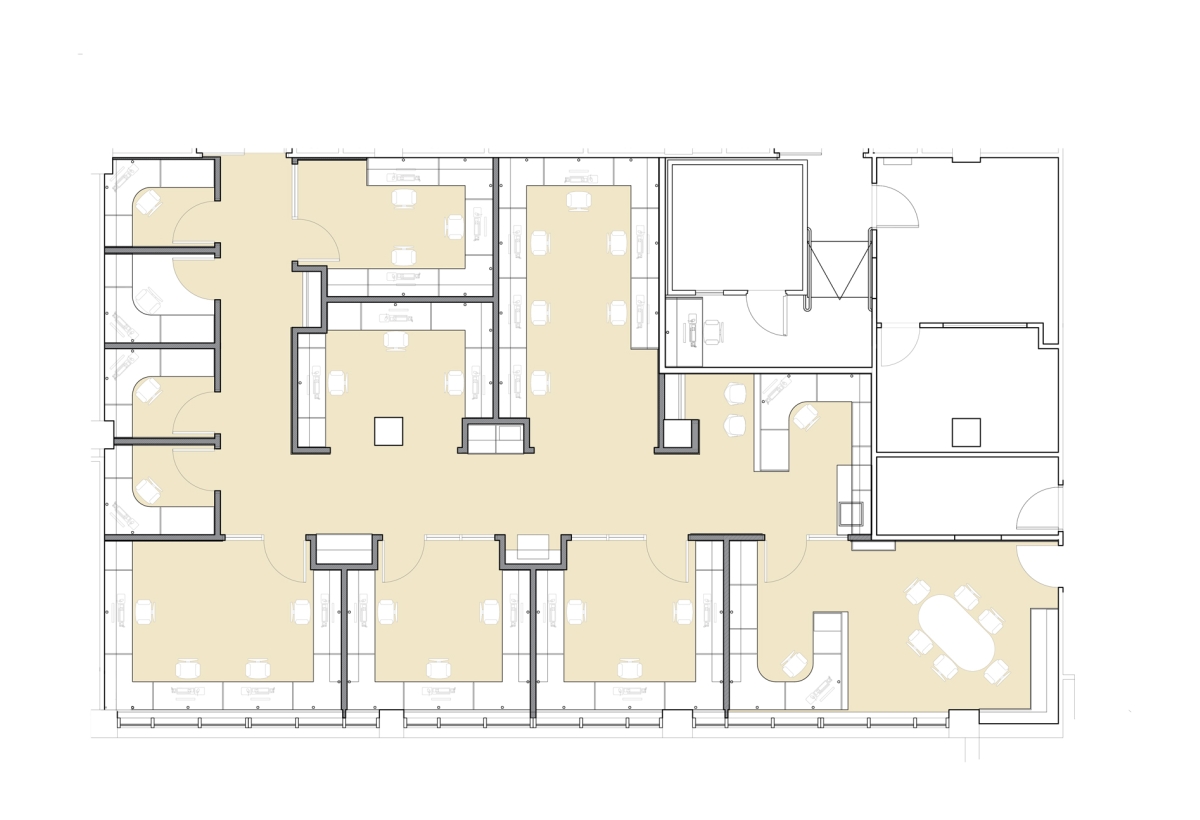MIT, Research Laboratory of Electronics Office
MIT, Research Laboratory of Electronics Office
Cambridge, MA
The MIT Research Laboratory of Electronics Office asked LDa to design a new office suite on the 5th floor of Building 36. A fresh, new space was needed to accommodate an incoming faculty member relocating from an adjacent building along with a group of graduate students, post-doctoral associates and visiting scientists.
The LDa design team met with the MIT Project Manager, faculty and students to discuss program goals and requirements and to establish the final project scope of work. Existing interior partitions and finishes were removed entirely to make way for an office and work space layout that balances a need for enclosed offices and work spaces with a desire for an open and collaborative work environment.
A generous use of interior glass allows daylight from perimeter offices to illuminate interior work spaces and the transparency helps to maintain an open feeling that encourages causal interaction and collaboration between students and faculty. New acoustical ceiling tile, paint, flooring, HVAC upgrades, new lighting, fire alarm upgrades and associated sprinkler work were required.
Interior finishes and furnishings were chosen to create bright, interactive and flexible work areas. Modular shelving and furniture allow for customization of office areas, accommodating both visiting and permanent students and faculty. White board wall film was applied in common areas to encourage and facilitate group discussions.
Team
Architect: LDa Architecture & Interiors
Builder: Chapman Construction and Design
Photographer: Kevin Buzzell Photography



