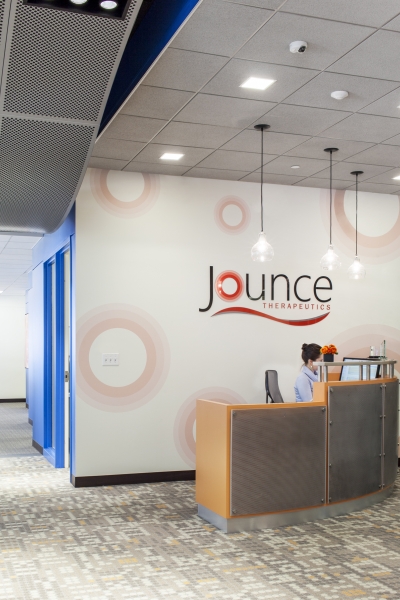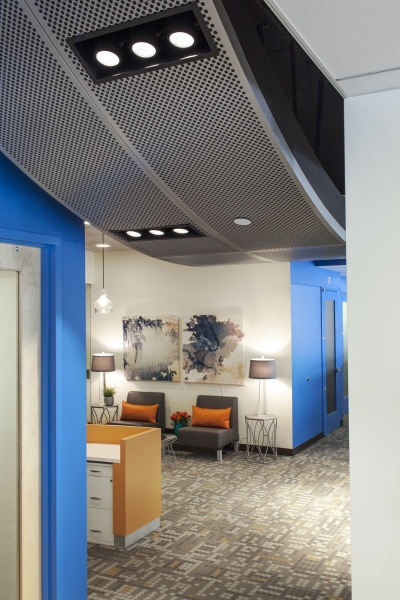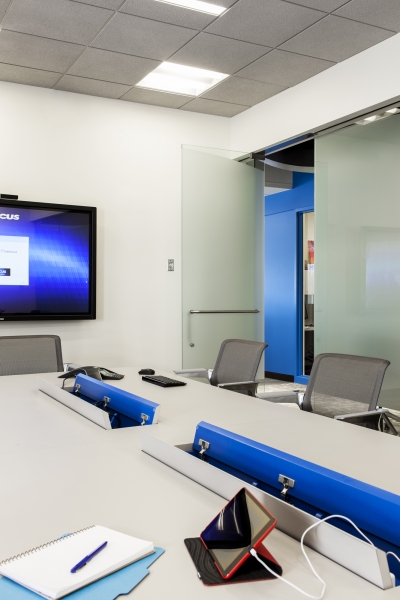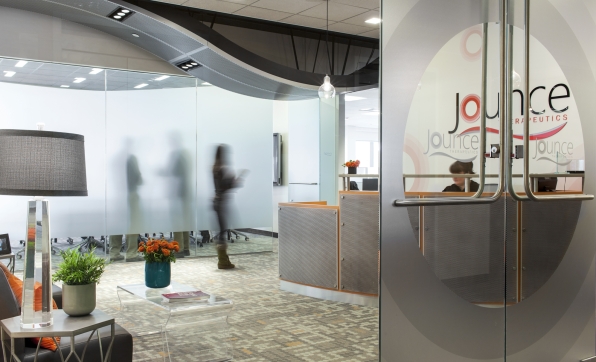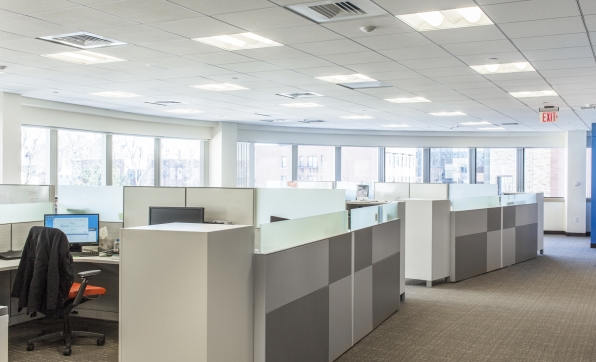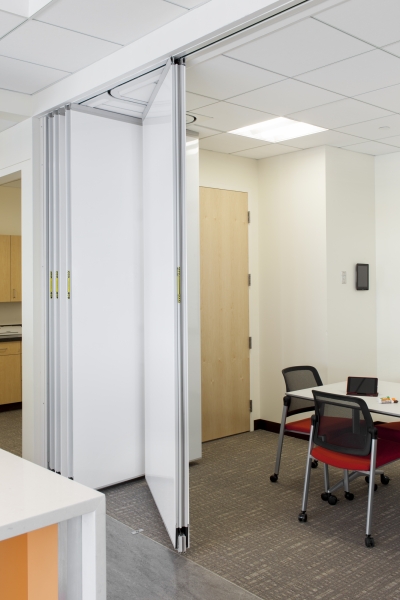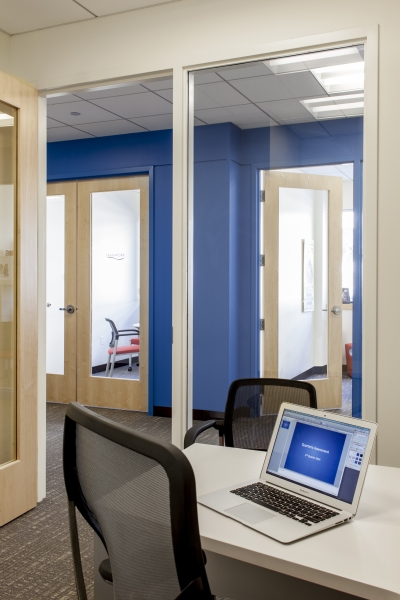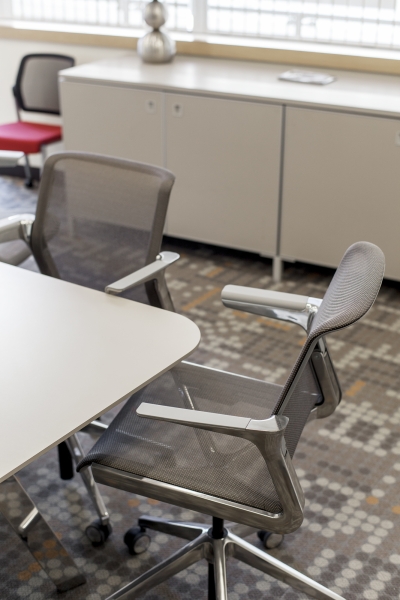Jounce
Jounce
Cambridge, MA
Jounce is focused on the discovery and development of first-in-class cancer immunotherapies designed to harness the patient’s immune system to seek out and attack cancerous cells and tumors. This transformational approach, as compared to more traditional approaches of targeting the tumor directly, has the potential to drive durable responses to treatment, extending and improving patients’ quality of life for years.
The design for Jounce’s new office and lab space in Cambridge begins with an entry lobby ceiling and wall design that gives a nod to the company’s logo, referencing the objective of “raising the survival curve” for cancer patients.
The open office areas are elegant and simple with bold carpet patterns and accent wall colors, and a tour of the office culminates on one end in an area that tells the company story on large image boards and allows views into the Tissue Culture area of the labs. At the other end of the tour is the company kitchen/café area, with access to a roof deck overlooking Massachusetts Avenue (the building is just outside Harvard Square) and a conference room with a movable partition wall that allows expansion into the café space for all-company meetings.
Team
Architect: LDa Architecture & Interiors
Builder: The Richmond Group
Photographer: Sean Litchfield Photography
