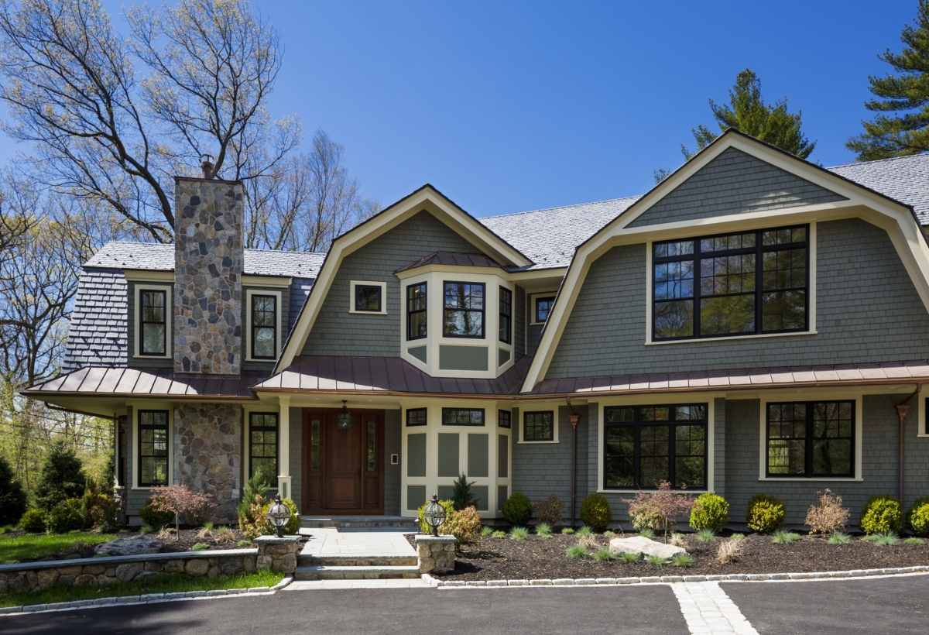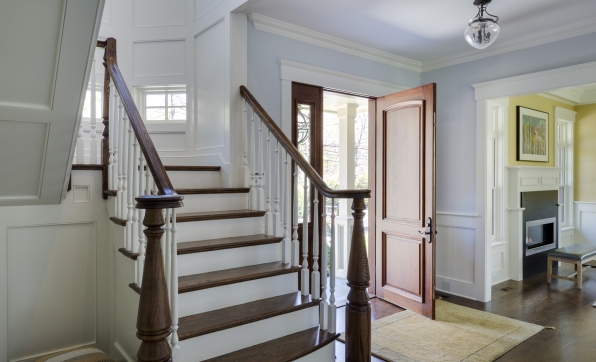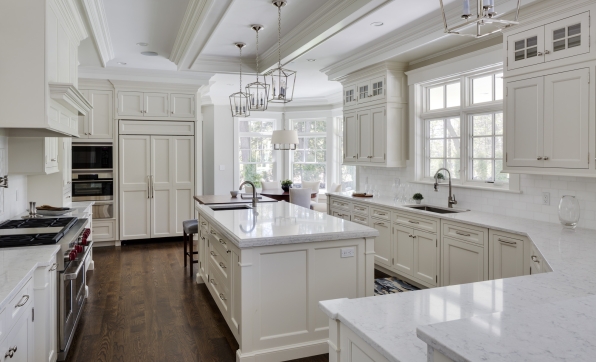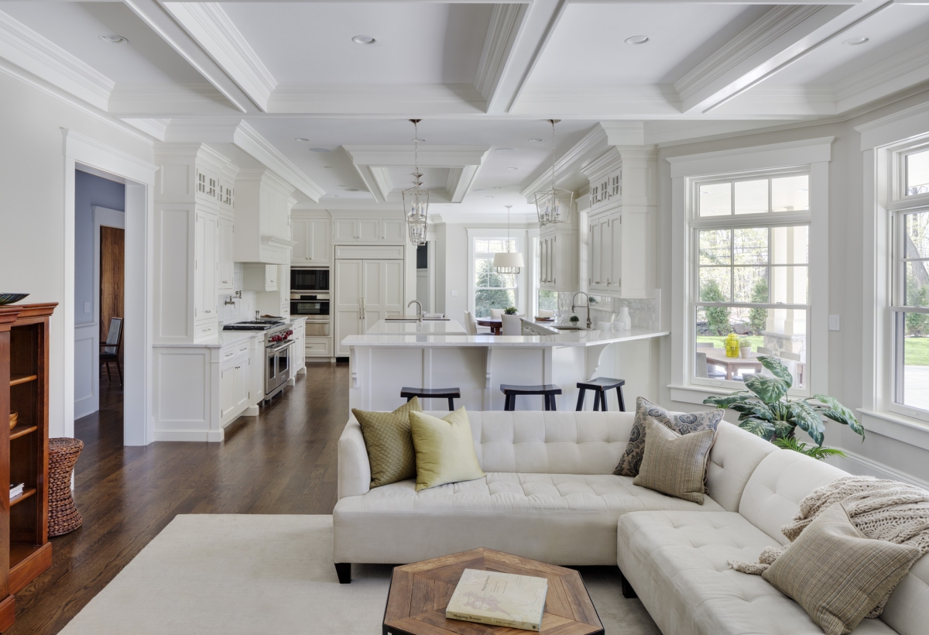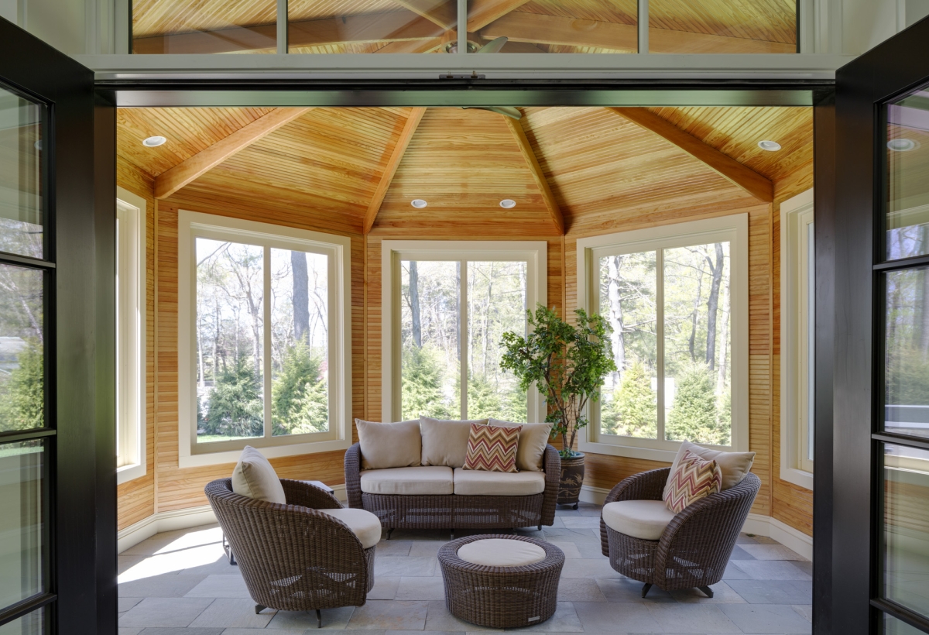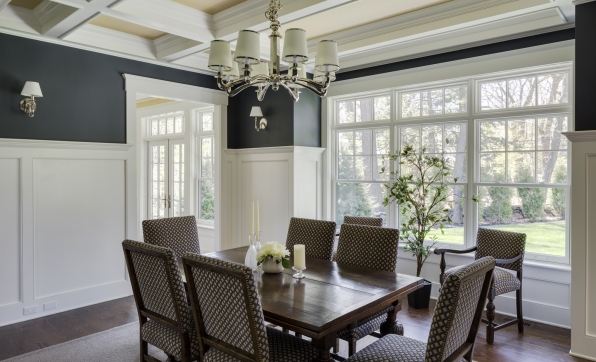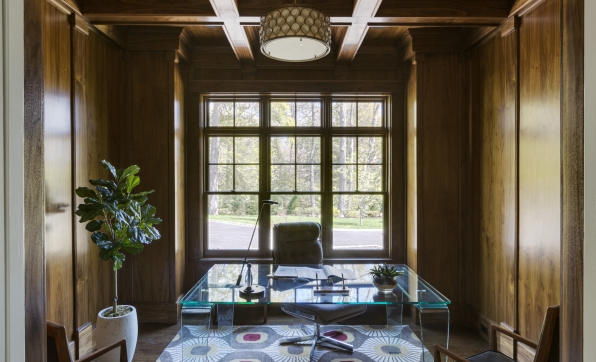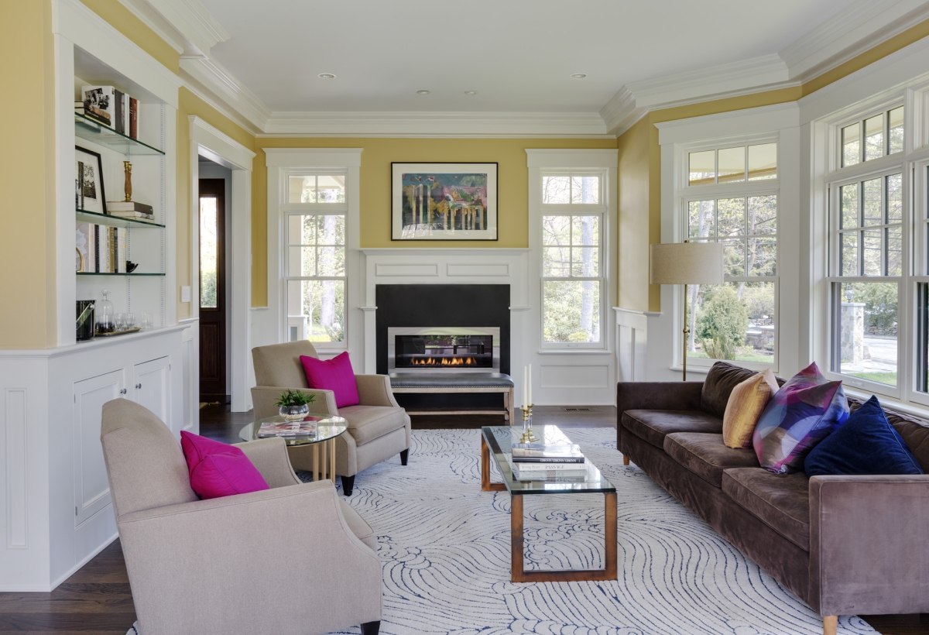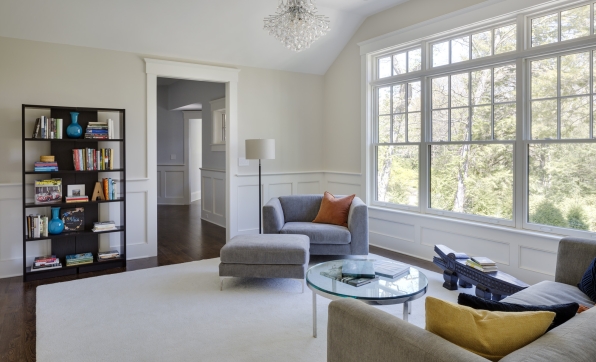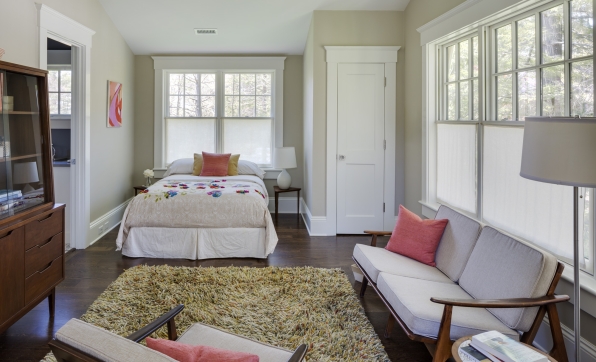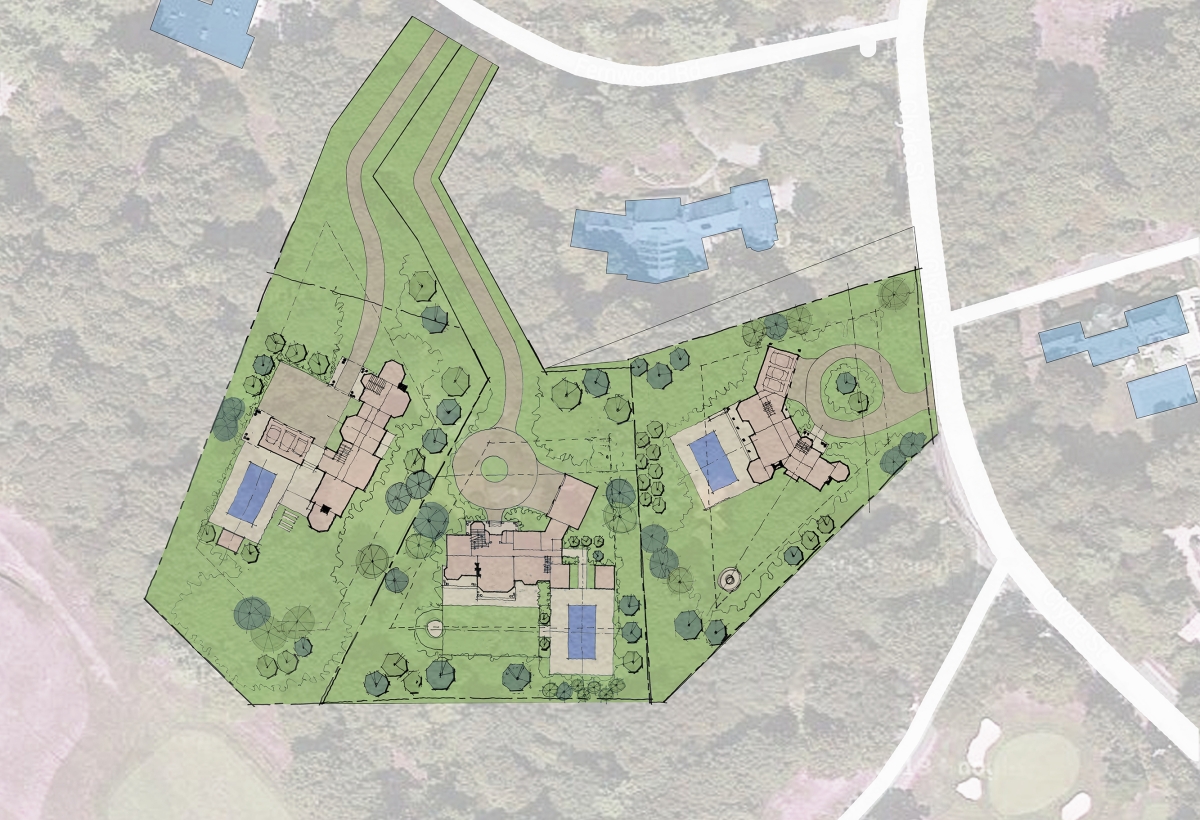Fernwood Residence
Fernwood Residence
Brookline, MA
Designed and built as part of a developer-planned group of three residences, this home evokes a classic shingle style, with traditional gabled volumes and a rugged, yet New England-appropriate palette of exterior materials including natural fieldstone, red copper, and cedar shingles.
At just under 6,400 square feet, the home includes an open-plan kitchen, breakfast area, dining room, family room, formal living room, office, mudroom, screened porch and three-car garage. The second floor includes five bedrooms with four full bathrooms, a large sitting room and a generous master suite.
Team
Developer: JP Development Corp
Architect: LDa Architecture & Interiors
Photographer: Gregory Premru Photography
