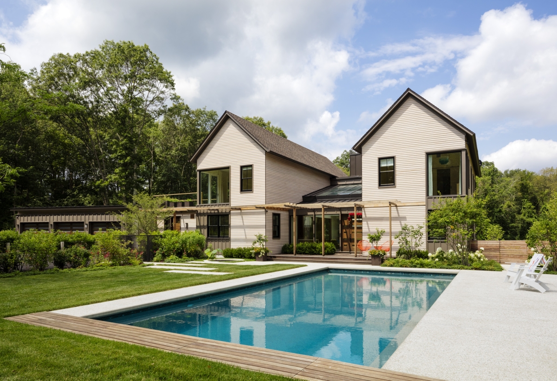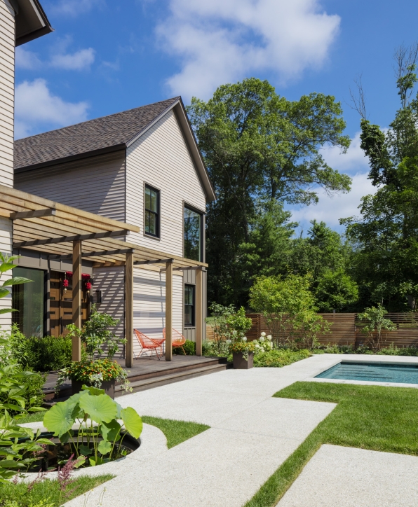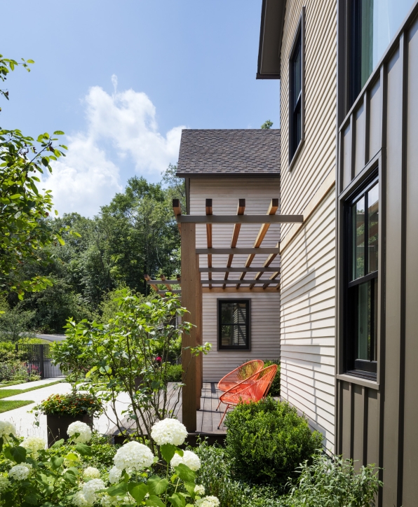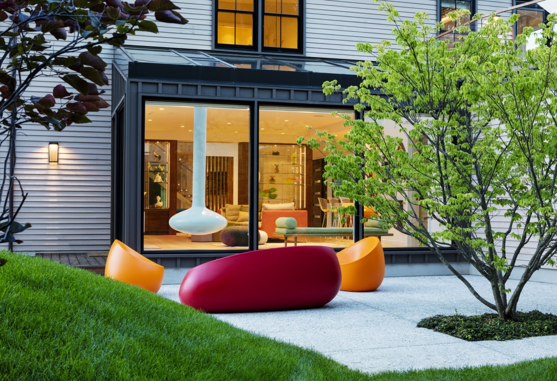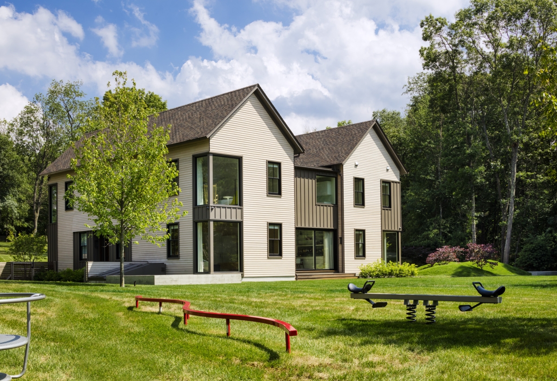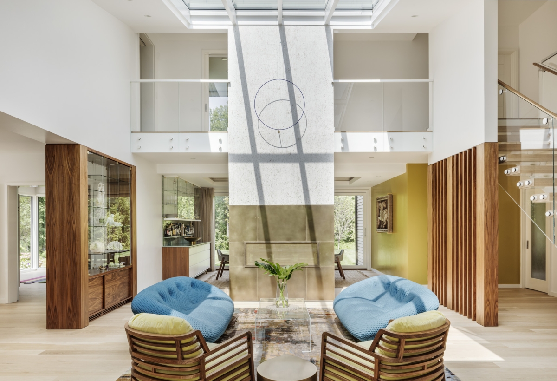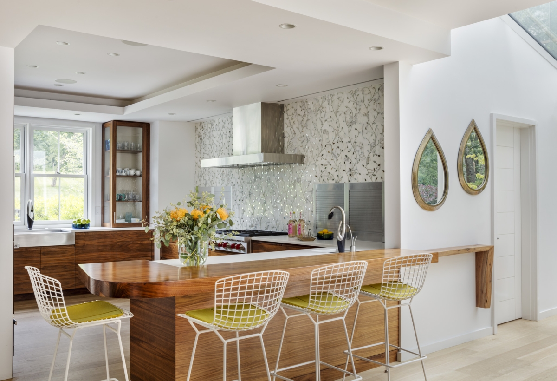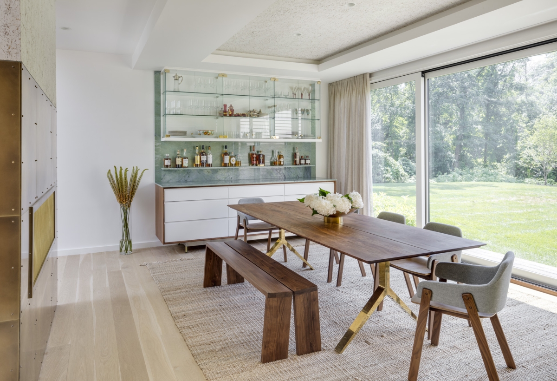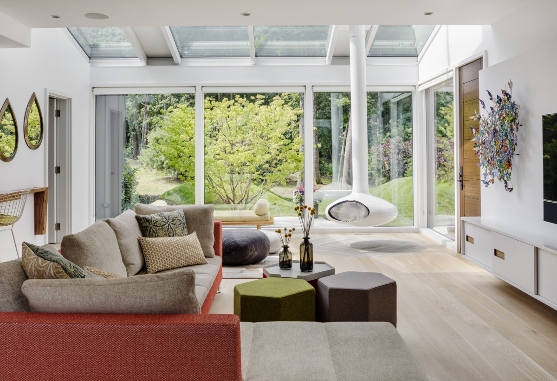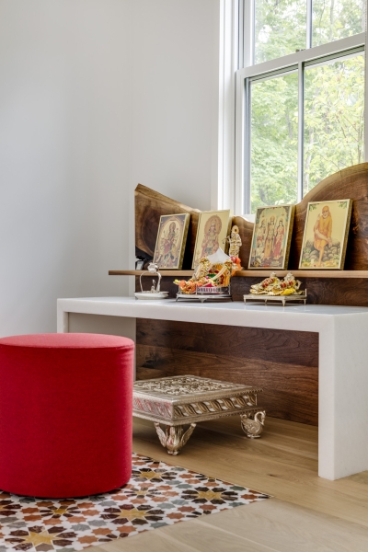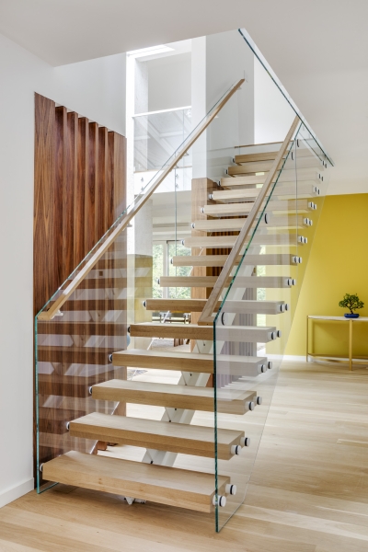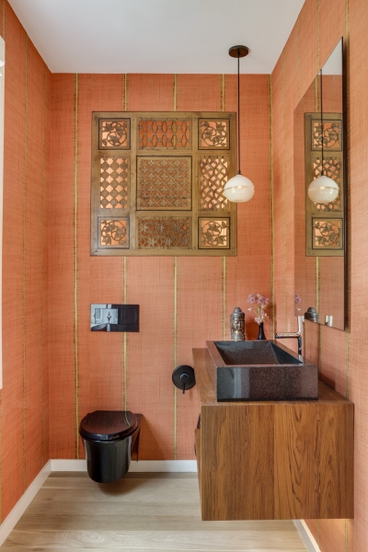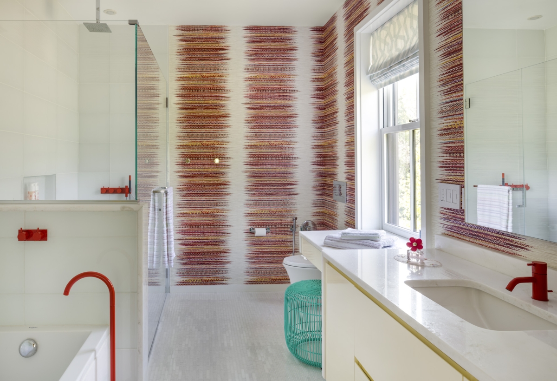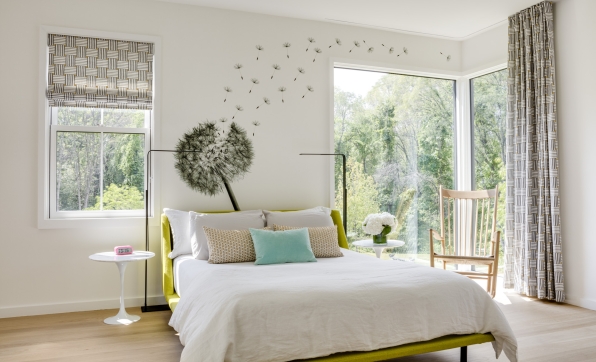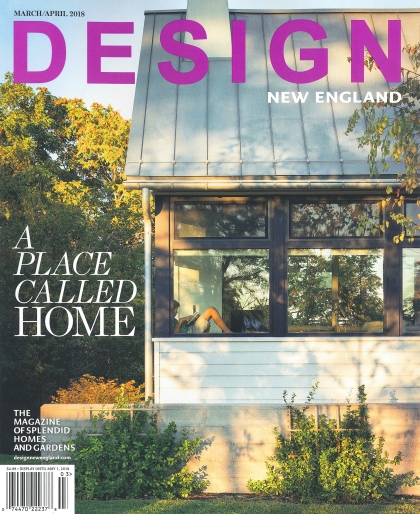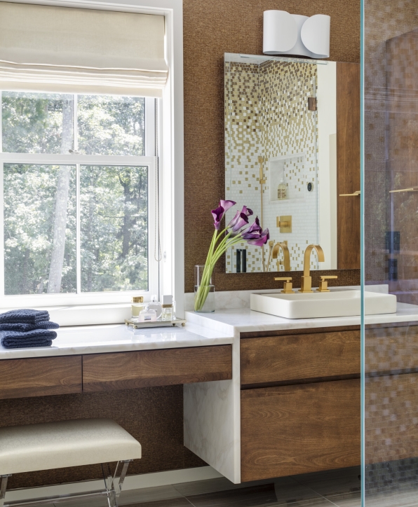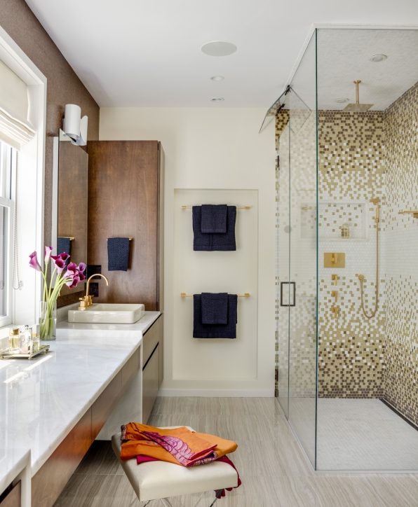Blue Hills
Blue Hills
Milton, MA
Our clients approached us with a entirely new challenge for LDa – to design a new home utilizing the principles and geometry of Vastu Shastra, a traditional Hindu system of architecture – while also incorporating elements of traditional New England architecture and modern design.
Vastu Shastra is centuries old and complex in its interpretations and implementations, but the basic themes are core elements of central space, peripheral zones, direction with respect to sunlight, and relative functions of the spaces. This is most often represented around divided grids with designated areas for household uses.
This home was designed for a family of three, and based on a nine-square grid. In warmer climates the center “square” would be an open courtyard, but was reinterpreted here to be a living room with a large central skylight system to bring the outdoors in. Ringed around the center are the kitchen, entry, temple, stair, guest bedroom, dining room, playroom, and family room. Upstairs, the bedrooms are divided over two areas – occupying three “squares” on opposite sides of the home. This arrangement is represented on the exterior of the house in the two second story gable-roofed volumes. The exterior of the home is clad in a mix of wood clapboard and wood board and battens, and has the unusual landscape features of a front-yard pool, sculpted grass mounds and an expansive serene yard with play area.
Inside the finishes and furniture are a welcoming mix of simple neutrals, touches of bright color, and a sense of playfulness. Spaces are divided by integrated shelving, wood screens, a glass stair and central fireplace - which create an open, easy flow throughout the home.
Team
Architect: LDa Architecture & Interiors
Interior Design: LDa Architecture & Interiors
Builder: Denali Construction
Landscape Architect: Crowley Cottrell
Photographer: Greg Premru Photography
Awards
2017 BRAGB PRISM Awards: Gold- Best Single Family Home 3,000 to 6,000 sf
