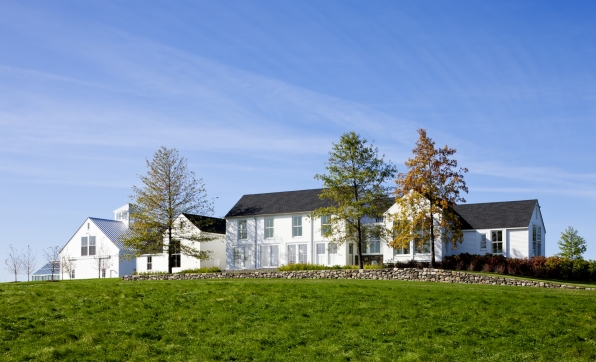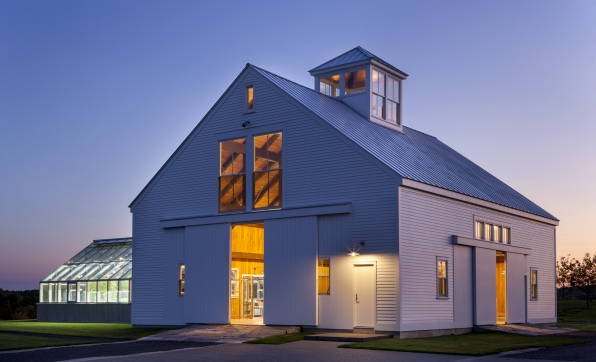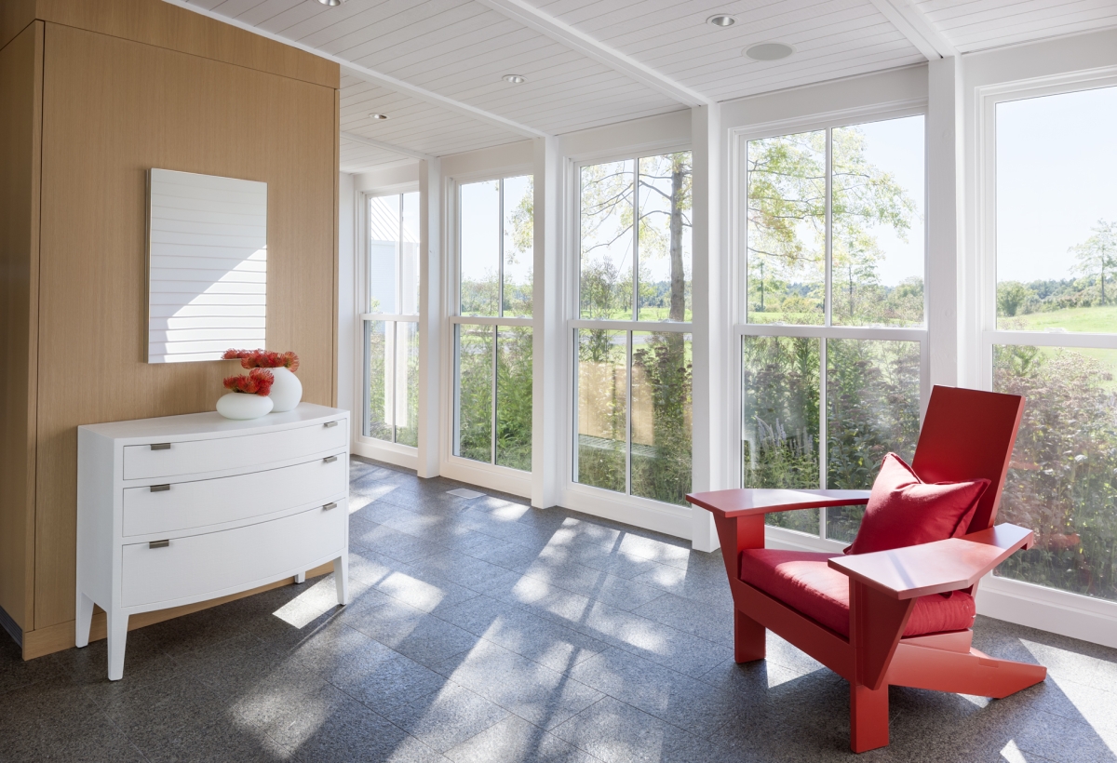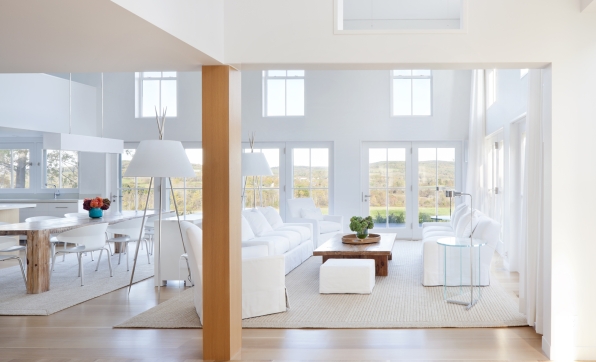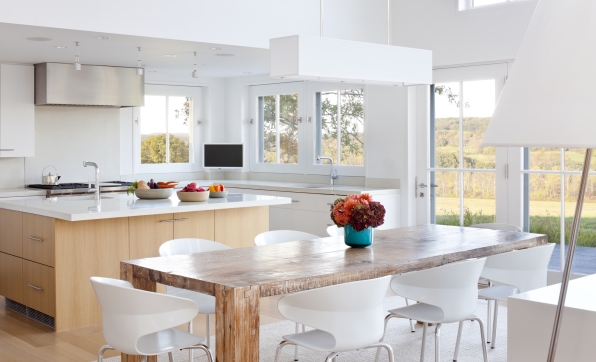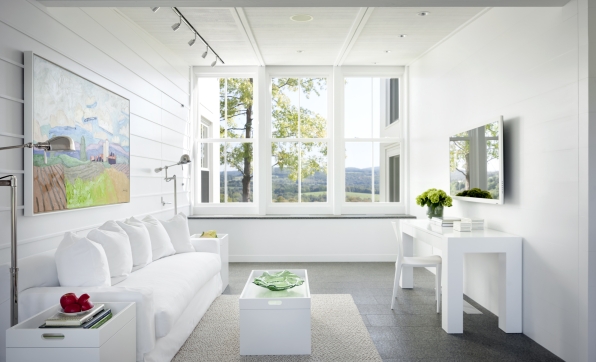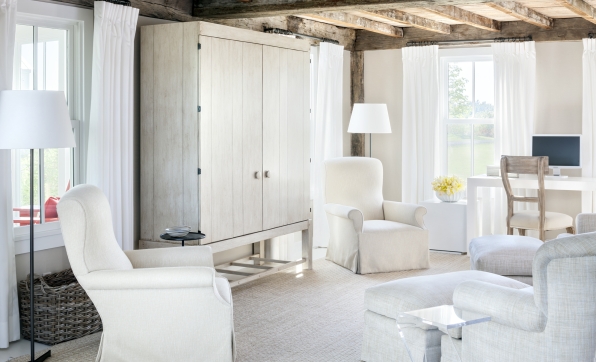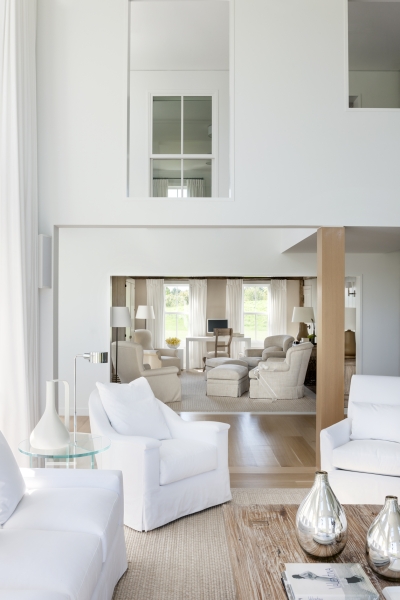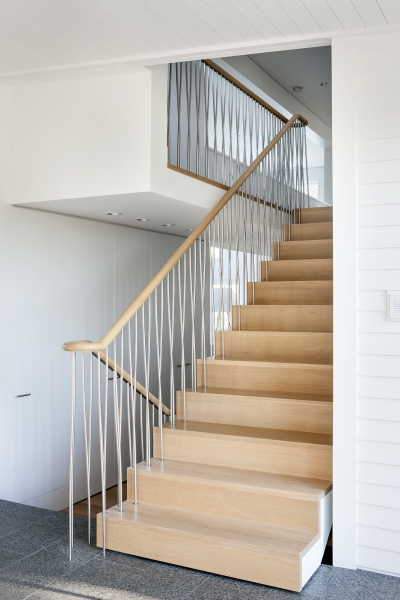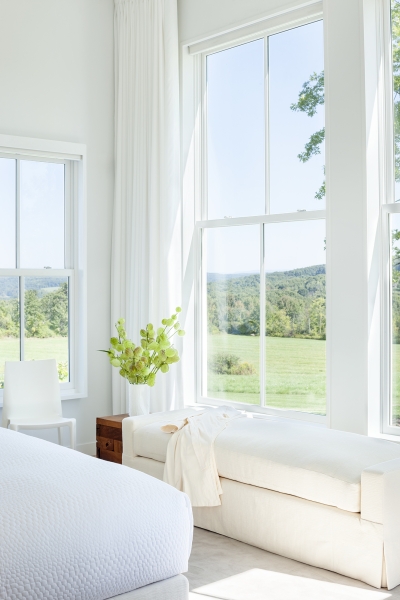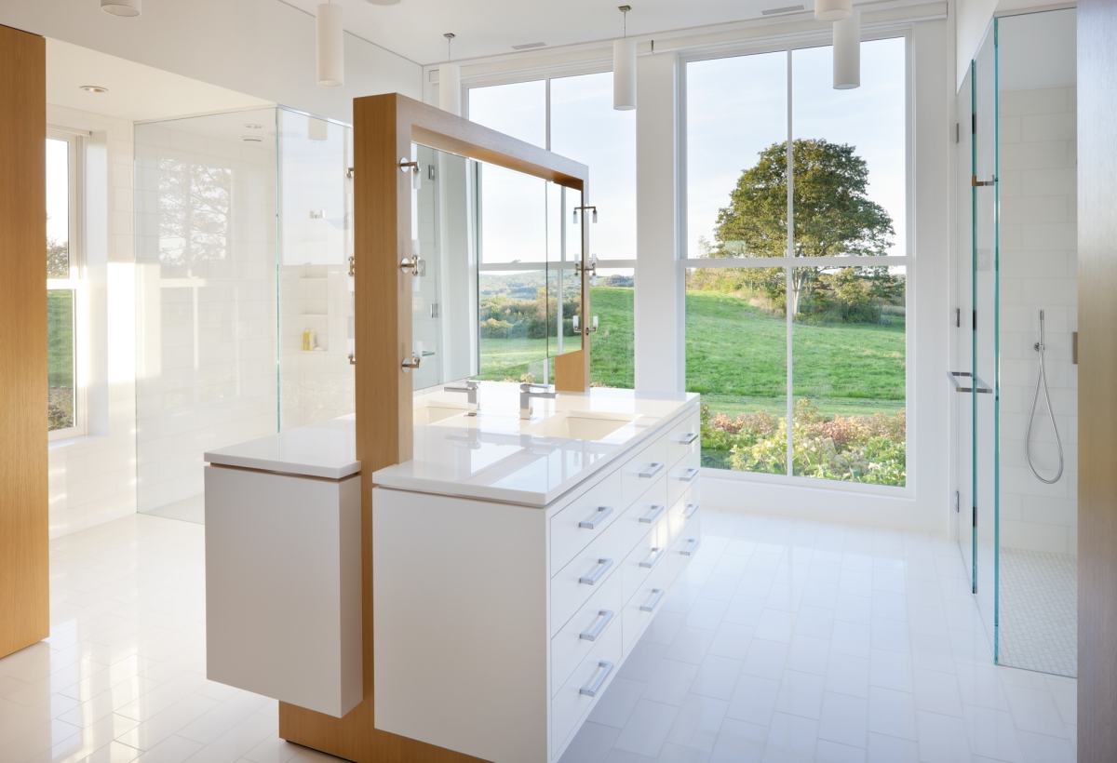Berkshire Farmhouse
Berkshire Farmhouse
Upstate New York
Our clients assembled 97 acres of farm land in the Berkshire hills on which to build a new home, and to realize their retirement vision of creating and managing an organic farm. The project includes a farmhouse-inspired residence along with a timber-framed barn and attached greenhouse adjacent to an enclosed garden area and surrounded by orchard trees - all dedicated to growing organic fruits and vegetables.
The design incorporates an existing antique colonial residence - re-situated on the site and preserved - with contemporary additions on three sides that include a garage, a two-story living room volume with a dining area, kitchen, office mezzanine, and a master bedroom suite. The additions are joined to the original building with light and airy galleries that recall the traditional farmhouse porch and give access to the surrounding site. The home was sustainably designed in concert with the environmentally sensitive farm operation. The barn and greenhouse are sustained throughout the year by a remotely-sited 50 kW photovoltaic panel array.
Team
Architect: LDa Architecture & Interiors
Interior Design: Weena and Spook
Builder (for the Main House): Cedar Flow Excavation and Contracting
Landscape Architect: Keith LeBlanc
Photographer: Greg Premru Photography
Awards
2014 Boston Home Magazine, Best of - Bathrooms
2014 Marvin Windows and Doors - Architects Challenge Winner
