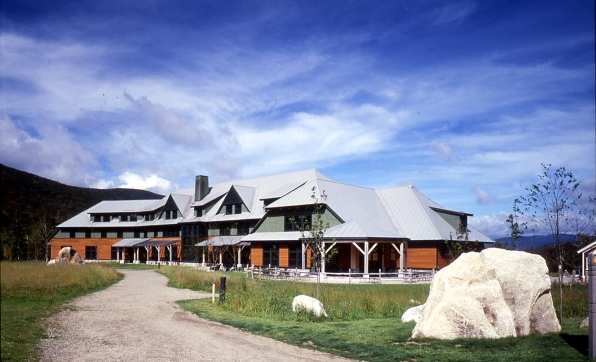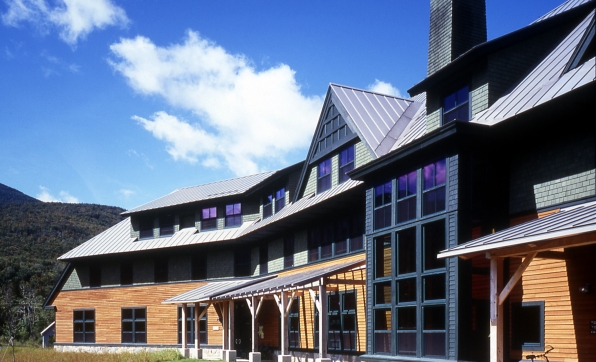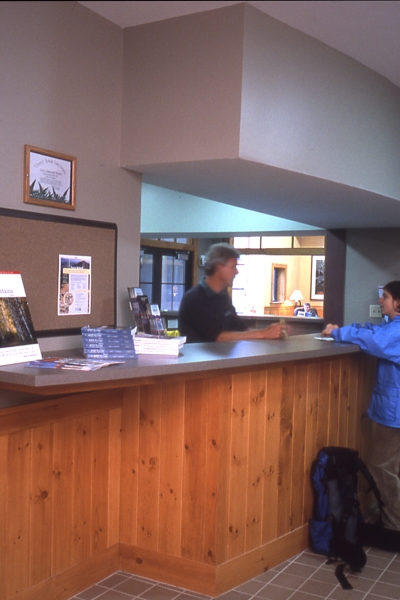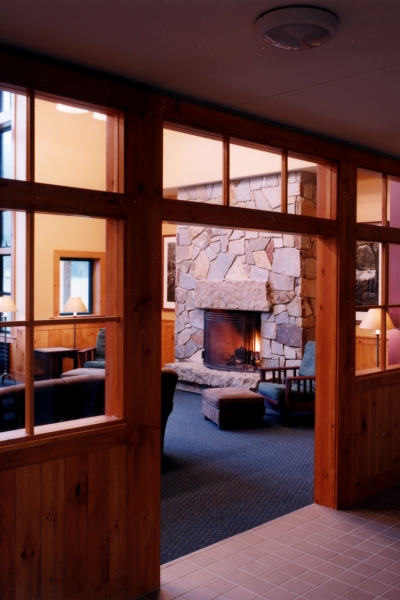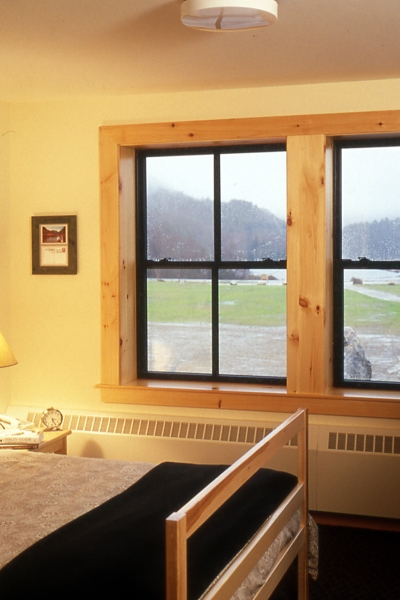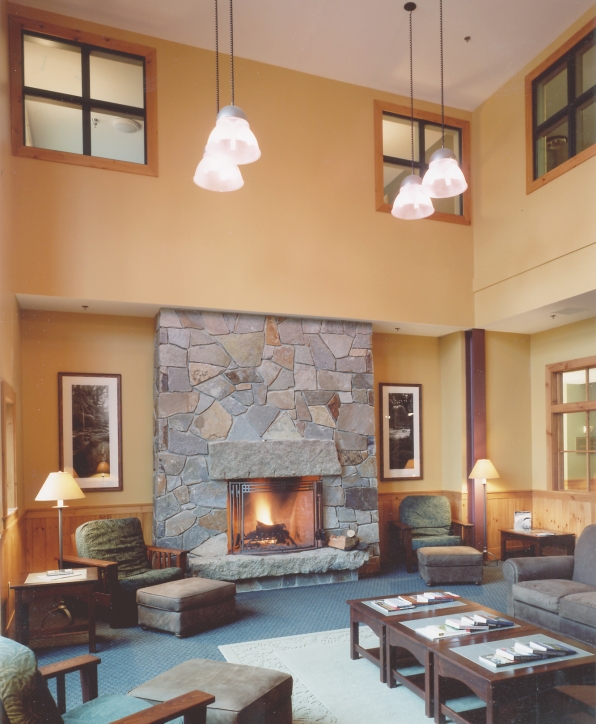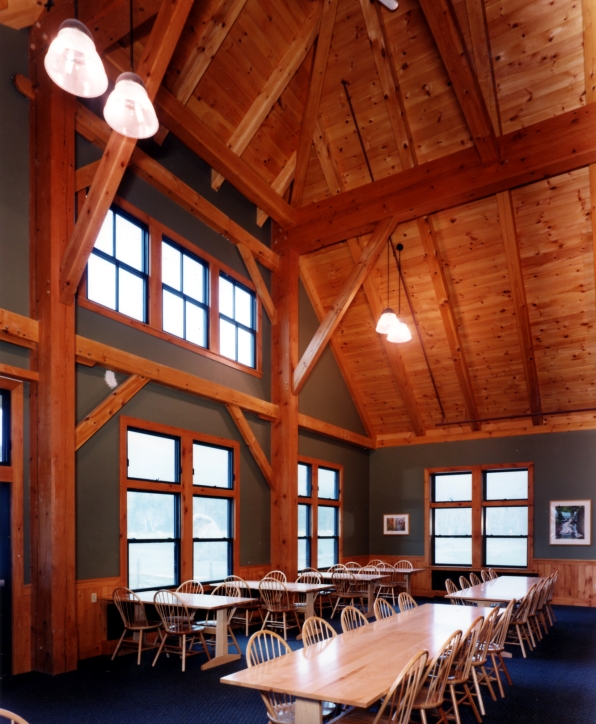Appalachian Mountain Club, Highland Welcome Center
Appalachian Mountain Club, Highland Welcome Center
Crawford Notch, NH
Based on traditional mountain lodges, the 27,000-sf Highland Center utilizes sustainable materials and innovative energy and resource-conserving technologies. It provides classroom spaces as well as accommodations for 122 in both hostel and lodge traditions where guests can eat, lounge, and converse. Education and social interaction are both encouraged and accommodated. The two-story living room is expressed in its window design, which is on axis with Crawford Notch. The roof-scape of the lodge reflects the traditional hotel imagery of the site and animates the building by emphasizing the human scale and character. The site planning minimizes the impact of the automobile by locating parking around the perimeter of the site and away from large green spaces formed in a campus-like collection of new and renovated structures.
The Highland Center site plan incorporates existing historic structures: the Shapleigh studio (circa 1885), Crawford Notch Railroad Depot (circa 1875), and a former carriage house (circa 1905) that was transformed into office, dormitory, and conference spaces for the AMC. Although the existing timber-frame was preserved at Thayer Hall, structural reinforcing (recycled steel), new MEP systems, and new interior and exterior finishes were required.
The lodge takes inspiration from the AMC’s motto, “walk lightly on the land” by minimizing its’ environmental footprint. The Highland Center has an ultra-high performance exterior envelope wrapping the building structure in 6” to 8” insulated panels and triple pane glazing. The building is cooled exclusively with natural ventilation and heated by a central wood fired bio-mass boiler. The final design ensured that construction and paving would disturb less than 2.5% of the proposed site. The design was an effort to show that sustainably designed buildings can respond in a compatible manner to their context – built and natural – as well as literally express the technologies involved in their construction & operations.
Team
Architect: LDa Architecture & Interiors, Joint Venture with Carlone Associates
Builder: MacMillin
Landscape Architect: Halvorson Design Partnership, Inc.
Photographer: Peter Vanderwarker
Awards
2005 AIA New Hampshire, People's Choice Award
2005 AIA New Hampshire, Honor Awards - Honor Award for Excellence in Architecture
2005 Plan New Hampshire - Merit Award for Excellence in Planning, Design and Development, Private Recreational Category
2004 Environmental Design and Construction Magazine, Honorable Mention, Award for Excellence in Architecture
