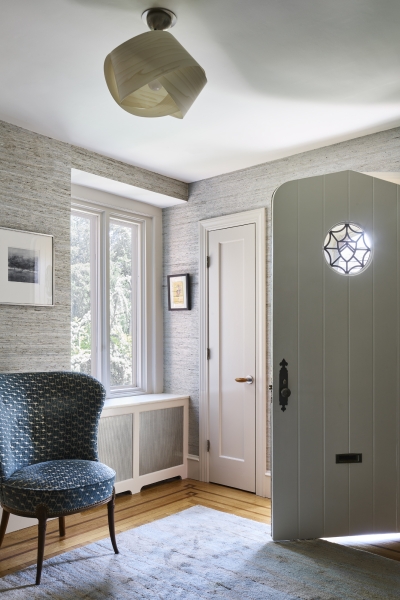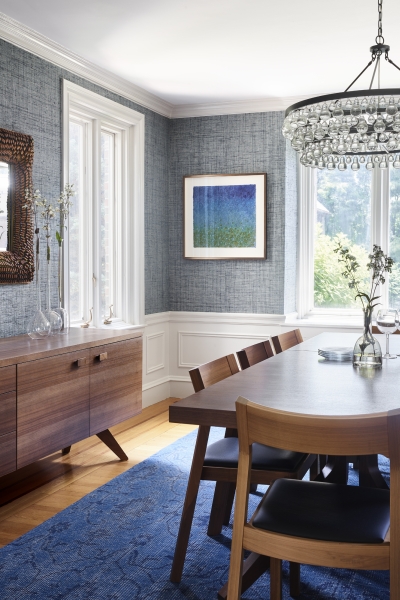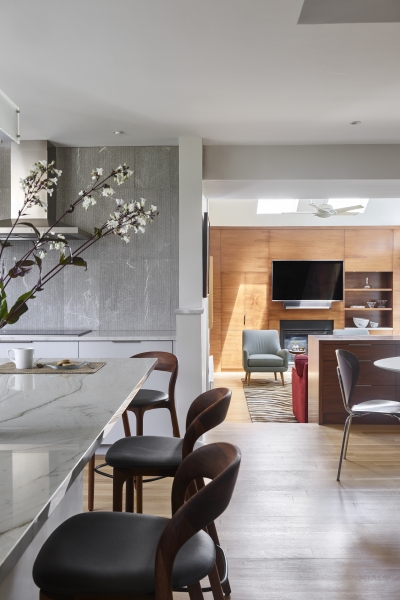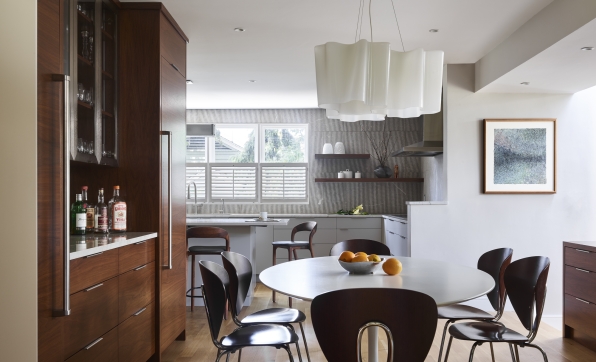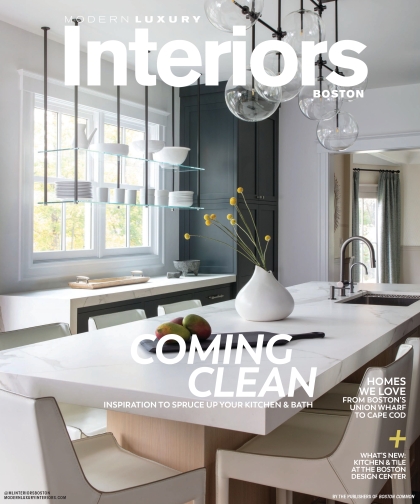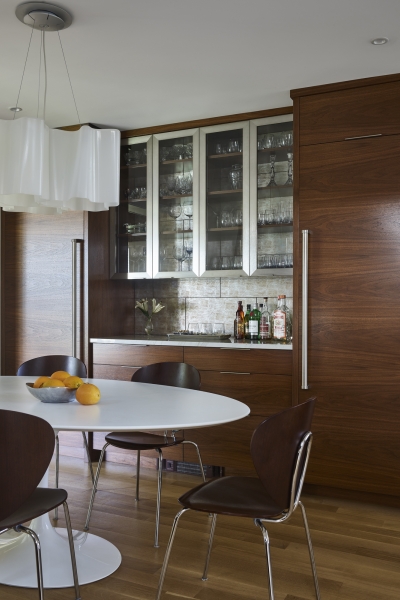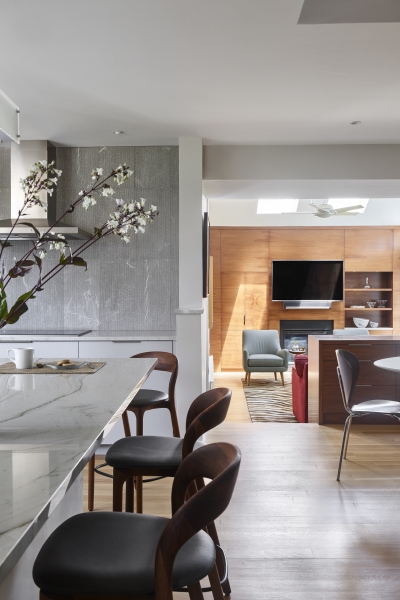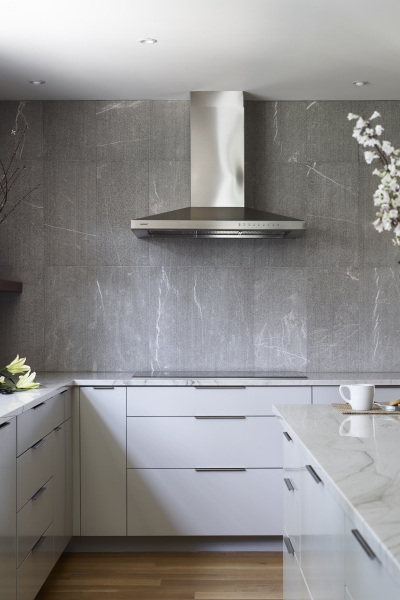Alderwood
Alderwood
Newton, MA
Our clients were in love with their vintage classic Tudor, but when it came to the kitchen—it was time for them to take their long awaited renovation project off the back burner. Their former 1980’s kitchen was adequate, but lacked kitchen island seating, storage and felt closed off from the rest of the house.
Through multiple design iterations, our design revolved around removing two walls that encroached into kitchen from the second-floor staircase of this home, which resulted in a large L shape kitchen that now connects to the adjacent living spaces— making the new contemporary kitchen feel like the heart of the home, while blending in seamlessly with the more formal first floor.
The home itself has darker wood detailing throughout, so it was imperative to incorporate wood into the design of the kitchen. Complete with new walnut wood cabinetry, white oak flooring, midcentury furniture and a simple color palette of cool greys and crisp whites, the new kitchen is now the center of the home— boasting an entirely new layout and ample areas for dining and entertaining. We focused on texture and tonality, picking Cumar quartzite countertops juxtaposed with a raked stone from Waterworks and a dramatic Ann Sacks tiled coffee bar backsplash for a subtle and striking effect. The result fits within the old footprint of the home, but provides a dramatically different experience.
Team
Interior Design: LDa Architecture & Interiors
Builder: Hampden Design
Photographer: Jared Kuzia Photography
