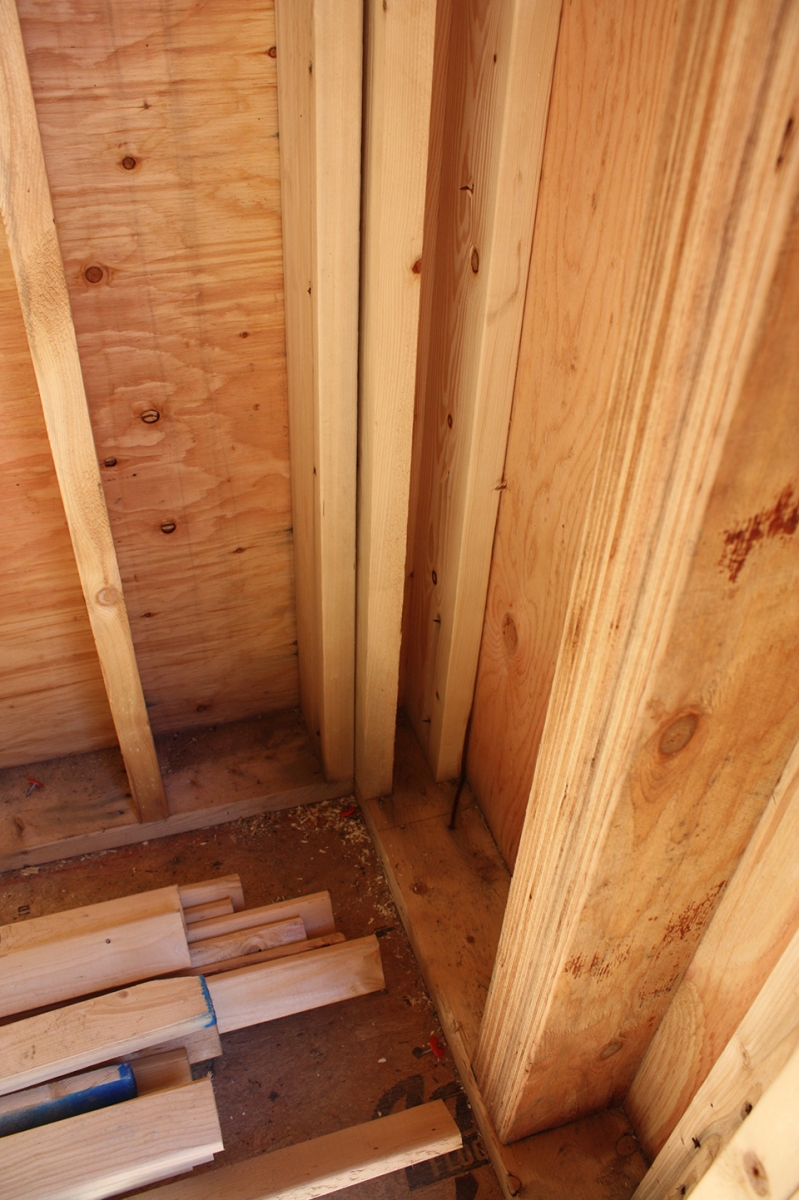What the heck is a California Corner?
Three stud corners, also known as California corners, are an easy way to reduce the lumber used in a building project. The picture below is of a type of three stud corner currently under construction in one of our projects (in a Boston suburb).
The diagram below shows California Corner construction at left, with a more traditional stud block corner at the right. It is easy to see which construction uses less lumber which, if expanded to the entire frame of a building can eliminate unnecessary framing lumber - these corners are just as stable. Also, as in the photograph above, California Corner construction allows more insulation in the exterior envelope, which reduces thermal transmittance across these areas and helps with overall energy performance.
 So the use of these corners, combined with other framing techniques like properly sized and insulated window and door headers, a reduced number of cripples, and of course the use of framing diagrams (i.e. a complete layout of the framing BEFORE construction starts), you can significantly alter your project's environmental impact for the better. We'll post later on additional green framing techniques.
So the use of these corners, combined with other framing techniques like properly sized and insulated window and door headers, a reduced number of cripples, and of course the use of framing diagrams (i.e. a complete layout of the framing BEFORE construction starts), you can significantly alter your project's environmental impact for the better. We'll post later on additional green framing techniques.
In response to the comment from Matthew:
Hi Matthew – thanks for the comment! You’re correct on the number of studs; perhaps we should have called this a “modified” California corner. The point we were trying to make is that we were able to insulate more of the corner rather than create a solid mass of wood or worse yet trap an air space within the framing, which is one of the primary goals of California Corner framing.
