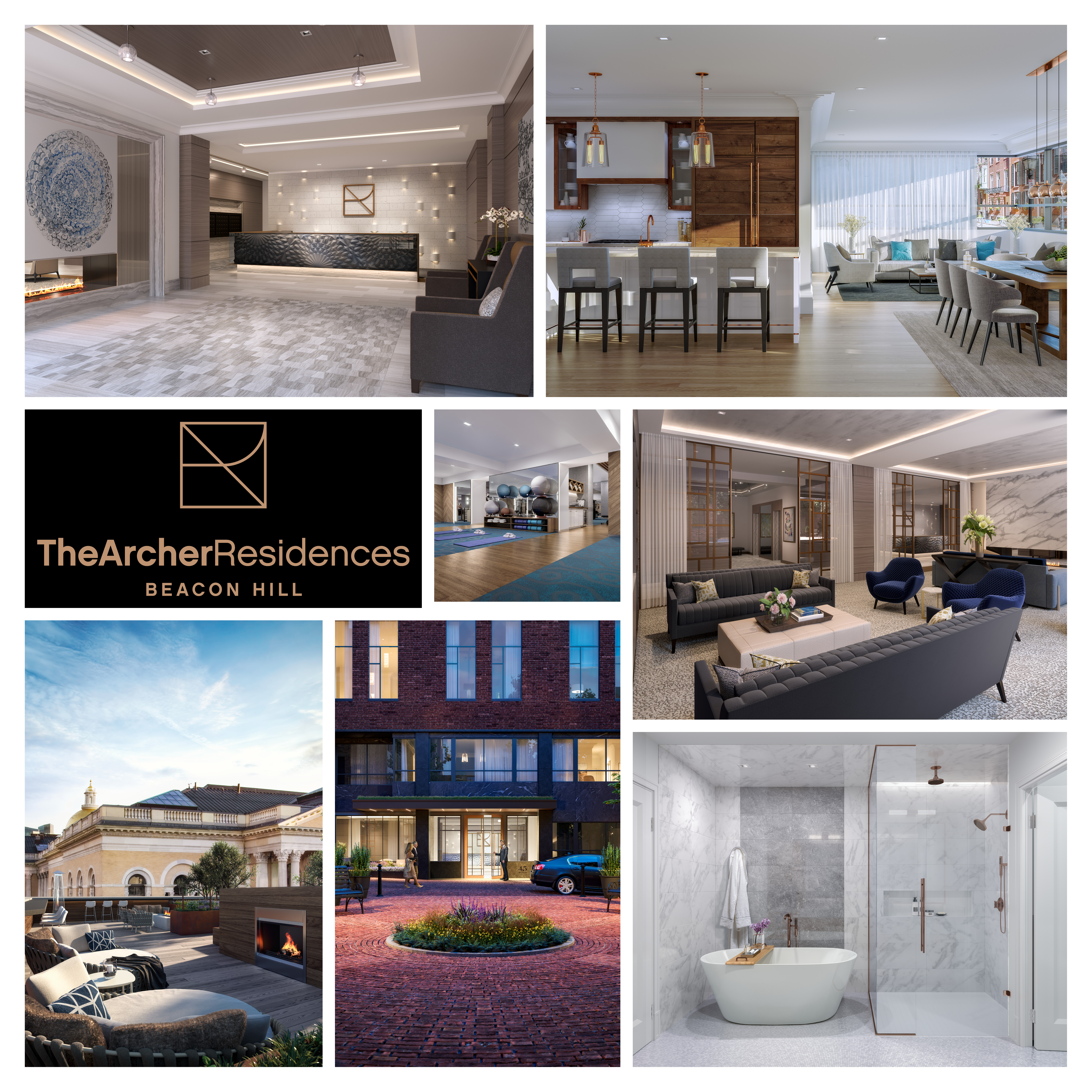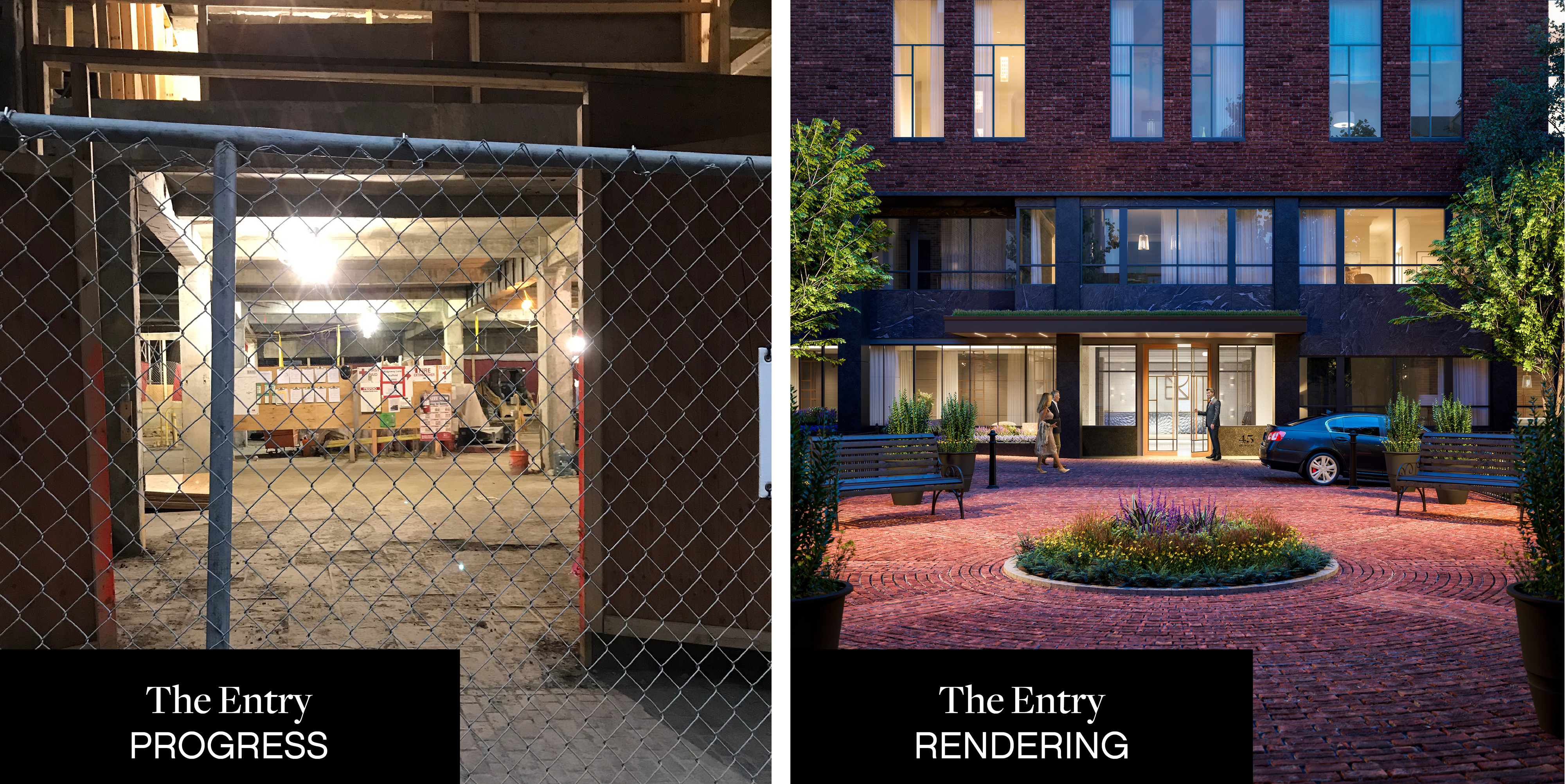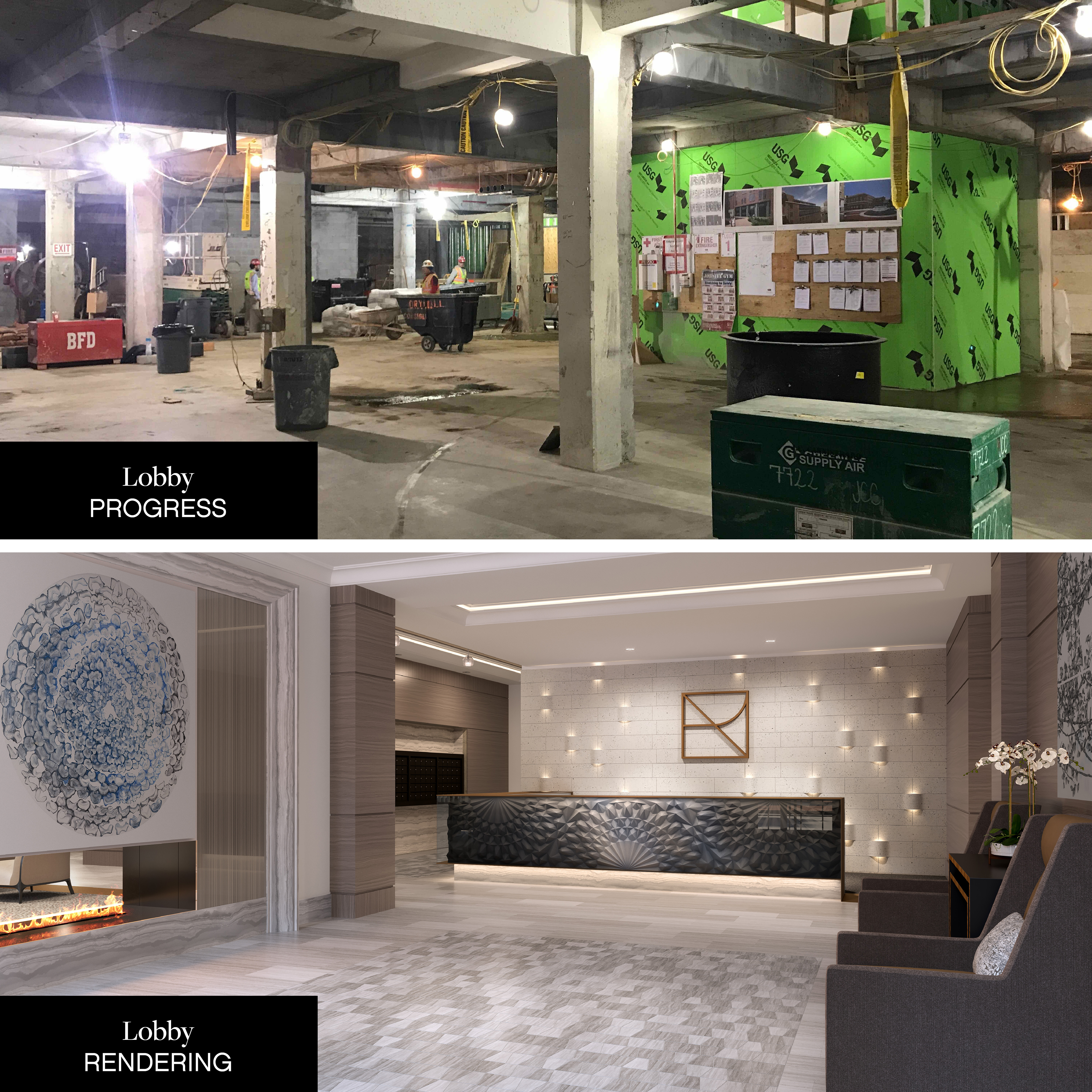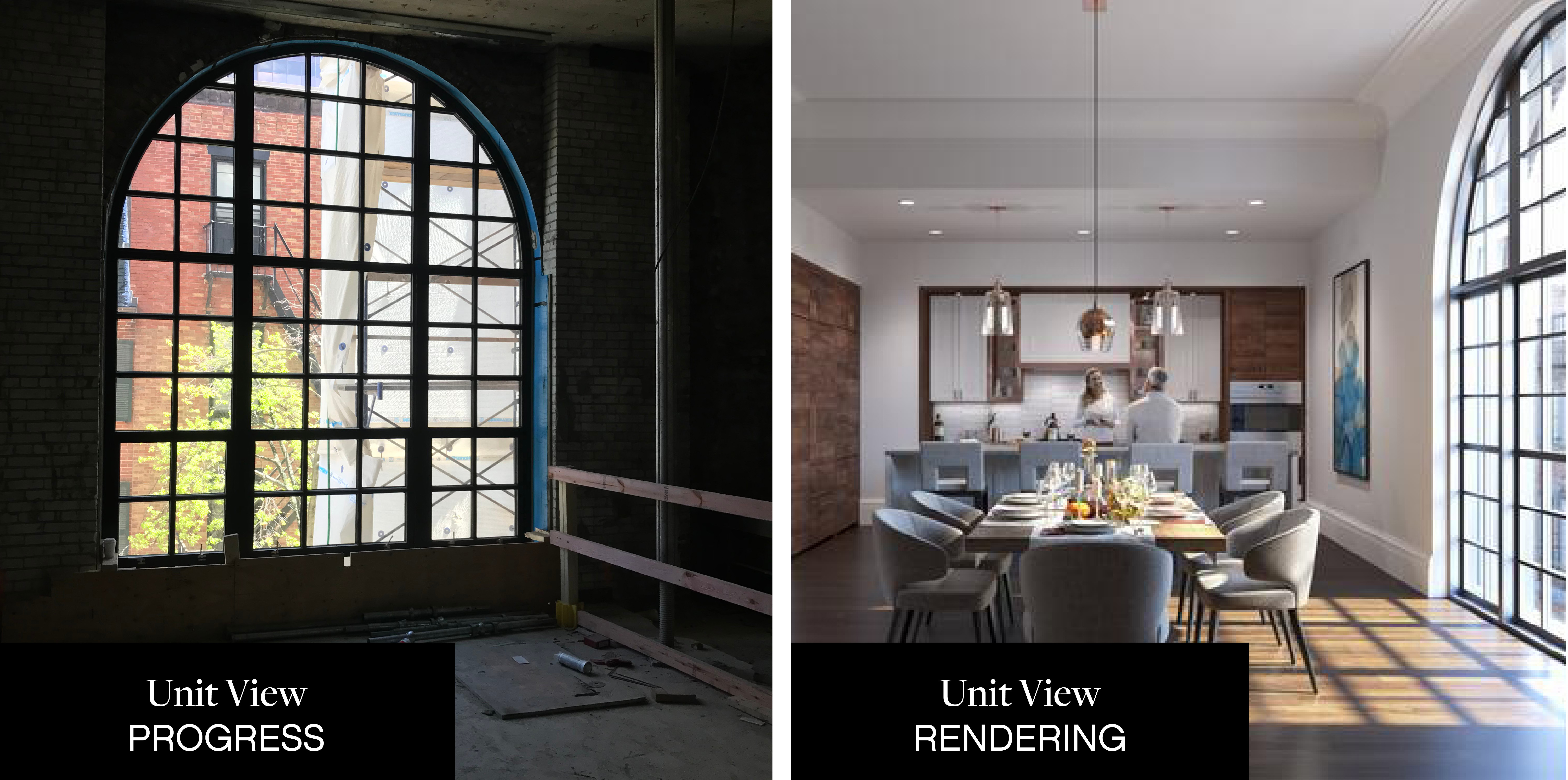The Archer Residences | Progress
One of our projects, The Archer Residences, is well underway and we wanted to share some of the progress that is being made! The project is a historic renovation and conversion of a Suffolk law school building, original from 1910, and its 1960s addition, which we are in the process of coverting into 62 luxury condominiums. Inside, there are small and large scale residences all with bespoke details; offering old world charm intertwined with modern amenities and character.

Scroll down below to see some of the progress being made:

Residents will enter through a bronze, granite and brick mid-century modern entry across from the existing park on Temple Street. The entry is a nod to the new style of the building while incorporating historic components and contemporary materials. You can see that is really starting to take shape.

Art (Above Fireplace): Lori Shouela
The door opens into a sophisticated lobby adorned with artwork curated by Boston Art, a double-sided fireplace and concierge desk with a custom-made enclosed case of origami-work. LDa has worked closely with the development team to procure the most luxurious materials and finishes for the common spaces and homes, including copper, imported marble from Italy, oak, wood paneling, and tiling from Ann Sacks. All the materials are sleek and timeless, yet based in craft and tradition.

Shown above is the "transitional" unit type that will have walnut wood cabinetry with brushed copper accents and some lucky units will include these incredible original arched windows. You can even tell now that the view will be amazing!
Architect: The Architectural Team, Inc.
Interior Architecture and Design: LDa Architecture & Interiors, LLP
Builder: Consigli Construction
Landscape Architect: Copley Wolff Design Group
Renderings: Neoscape
Art Consultant: Boston Art