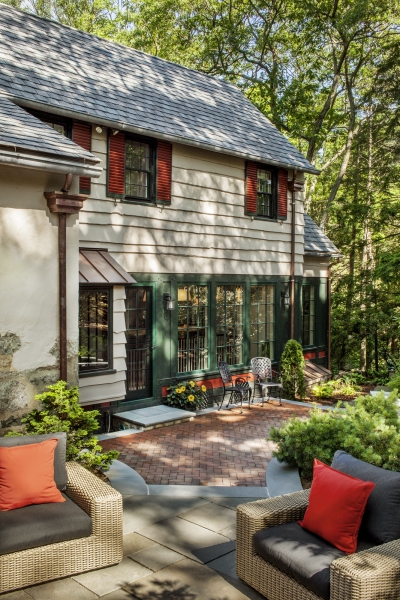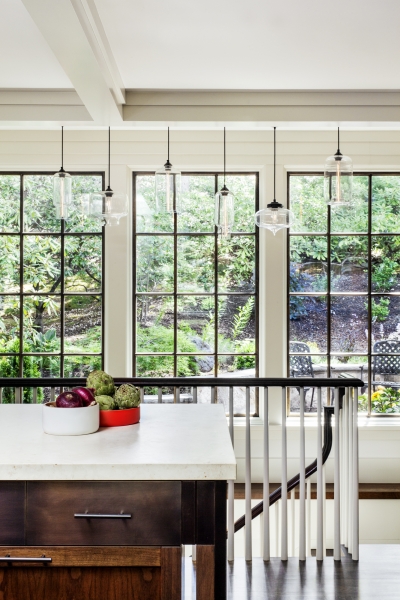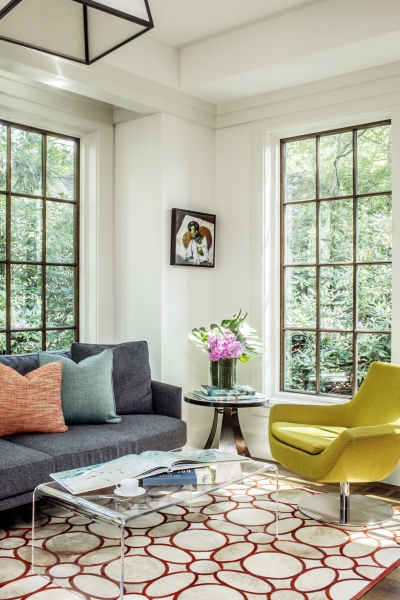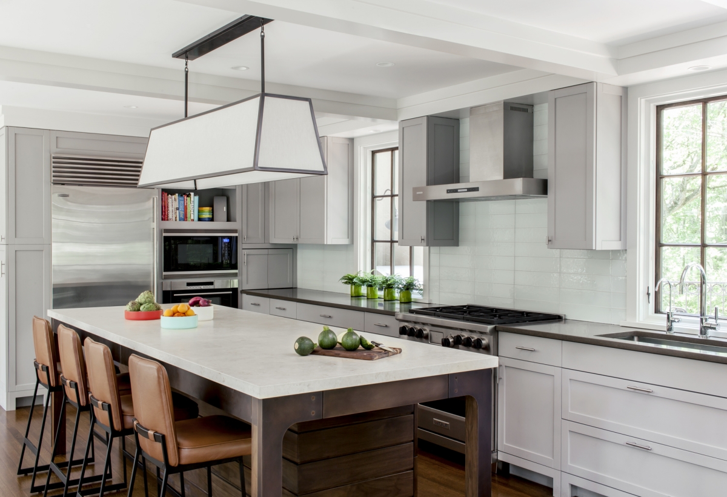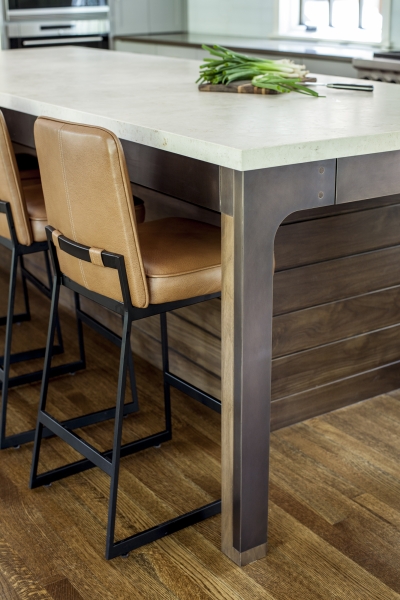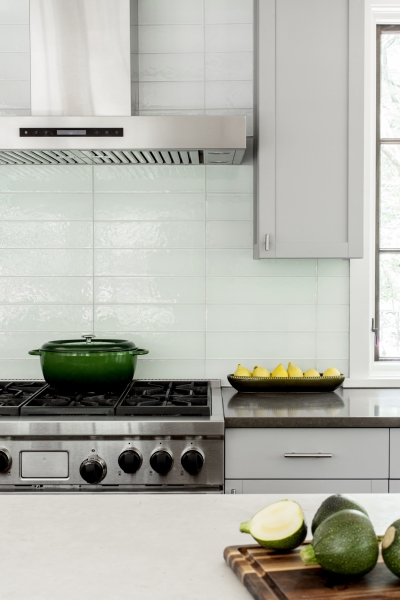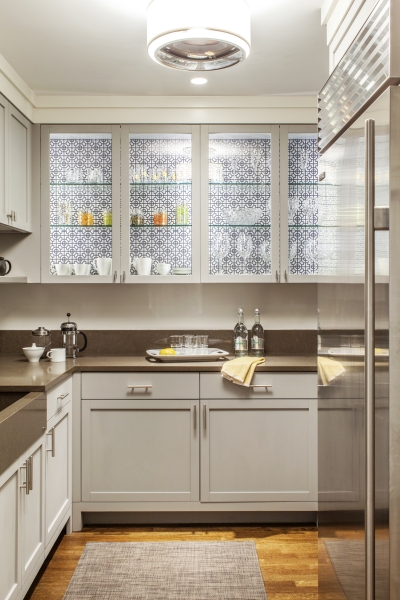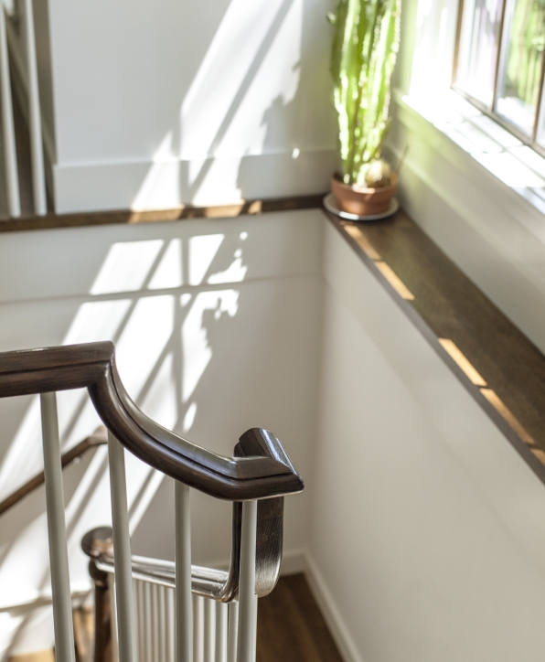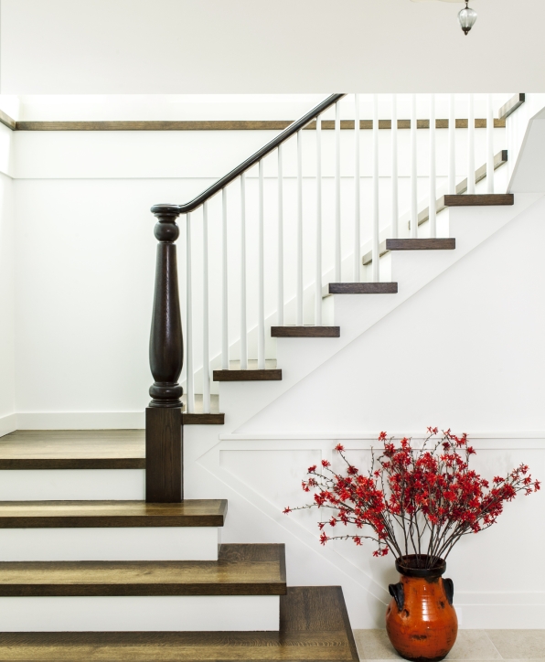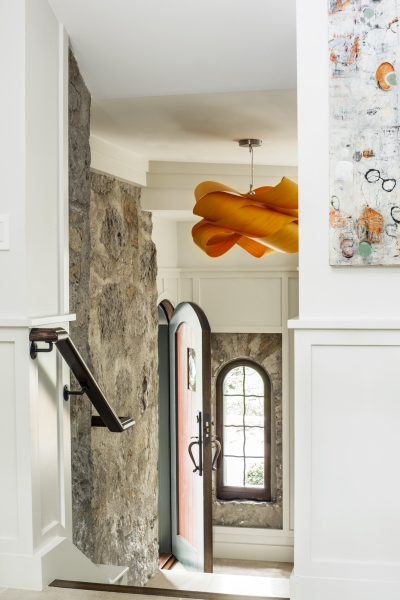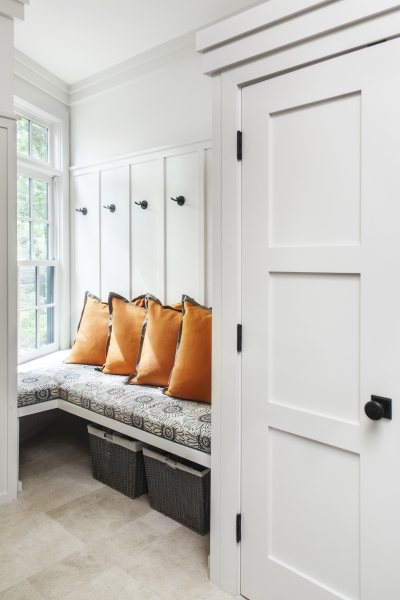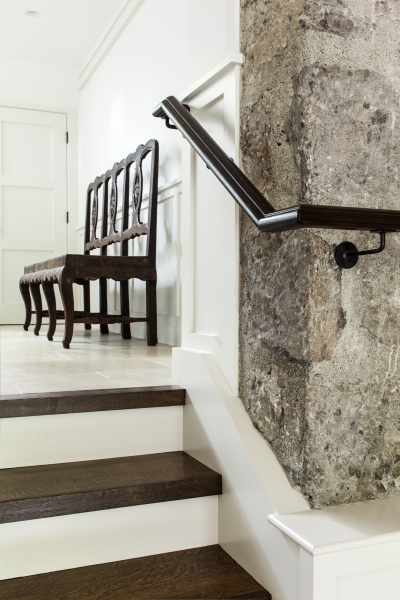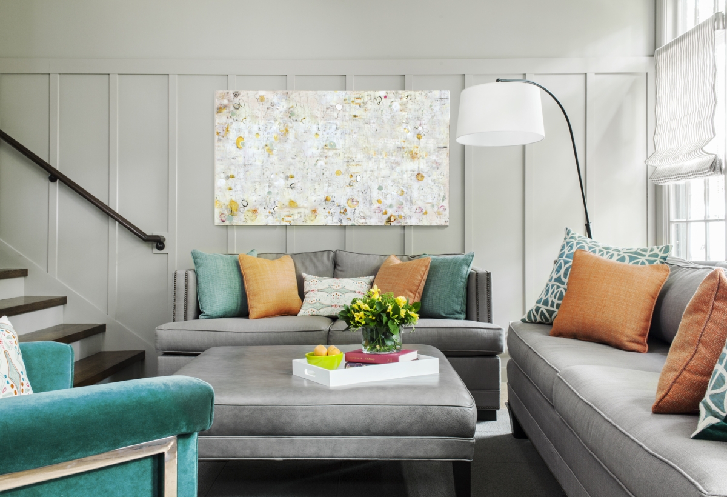Puddingstone Residence
Puddingstone Residence
Newton, MA
Architect-designed in the 1920s as a family cottage, this storybook home perches high atop a rock outcropping, creating a private respite from the busy Boston suburb of Newton. A delightfully unusual mix of materials and period details, any changes to the home would have to respect its historic charm. Looking to expand and refresh a dated kitchen, re-think the rear entry sequence and connections to the family room, and also expand a second floor bedroom, our clients wanted a contemporary intervention that would be in balance with the home’s traditional character.
The resulting new kitchen addition is open and modern, but tempered with craftsman influenced details in the island construction, lighting selections and millwork detailing. The colorful furniture adds a touch of family-friendly whimsy that continues downstairs into the family room, powder room and mudroom. The addition was carefully wrapped in live-edge siding and painted paneling to complement the rustic, existing exteriors clad in brick, stucco and pudding stone. Two new patio areas, large windows and exposed pudding stone in the mudroom bring the outdoors in, creating a unique space for family gatherings.
Team
Architect: LDa Architecture & Interiors
Interior Design: LDa Architecture & Interiors
Builder: F.H. Perry Builder
Cabinetry: Jewett Farms
Photographer: Sean Litchfield Photography
