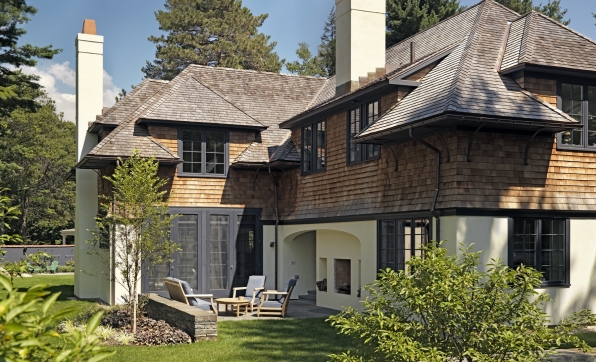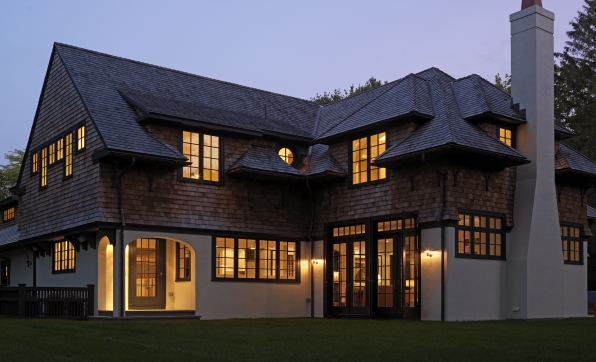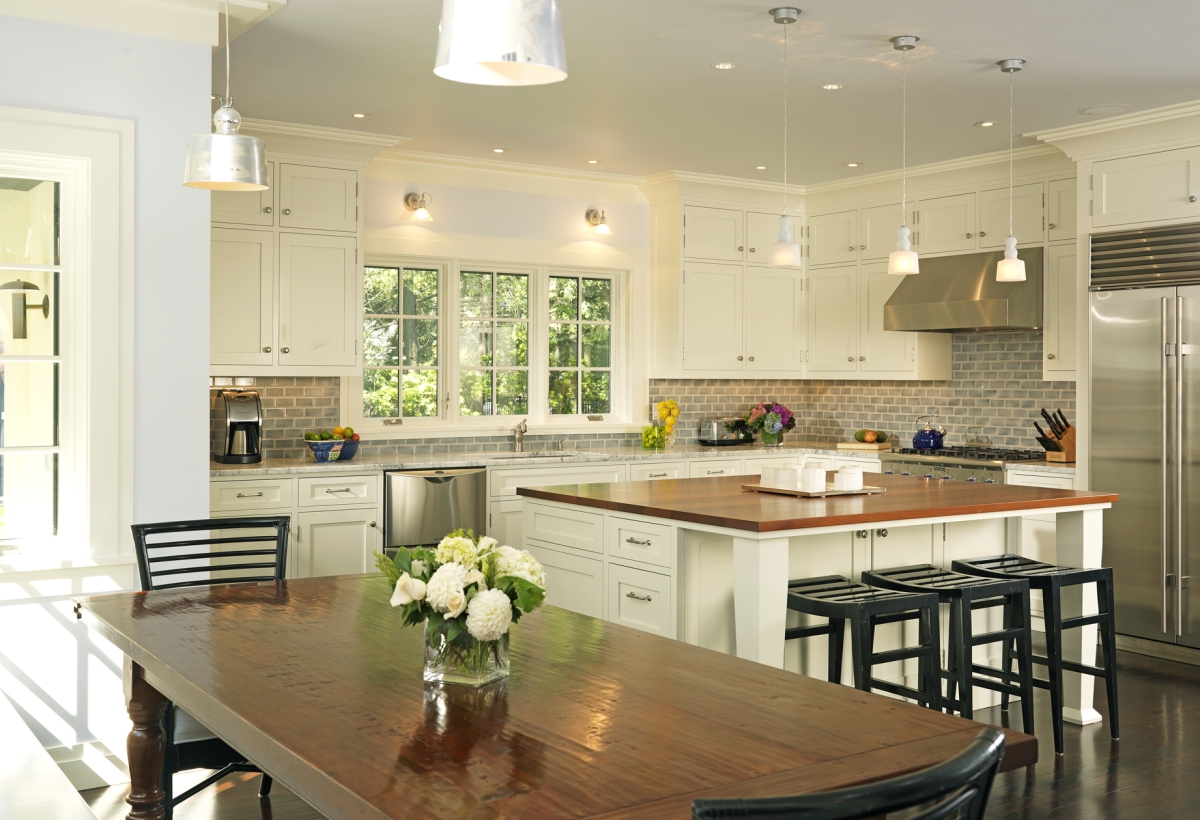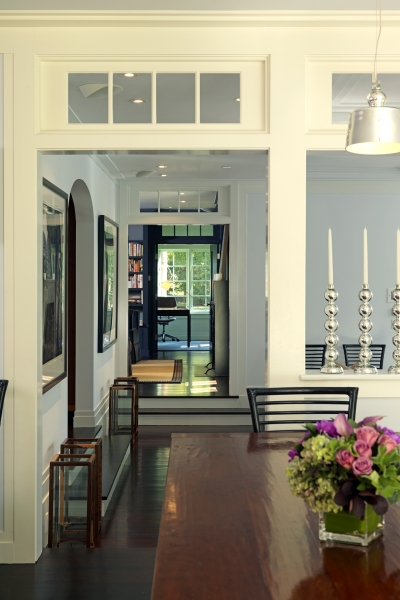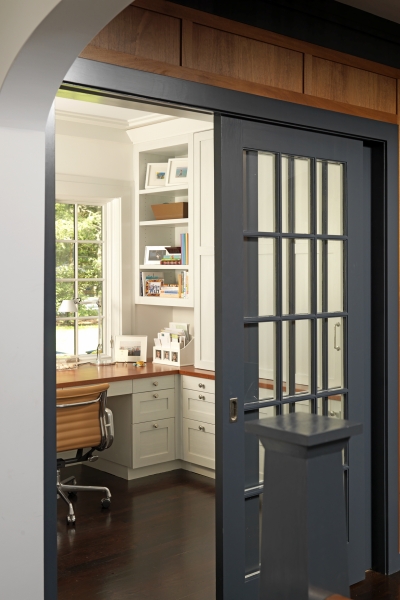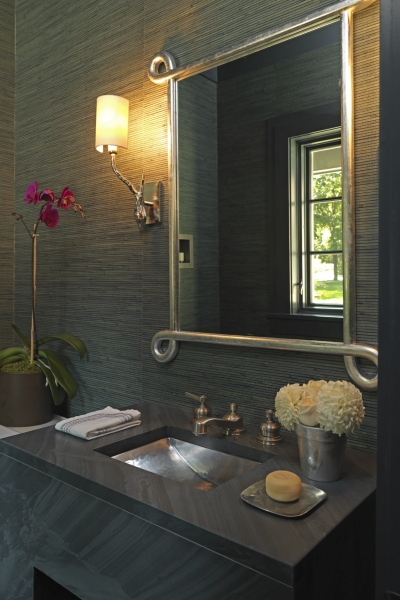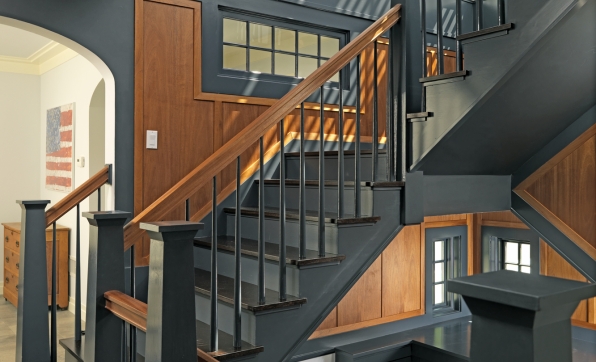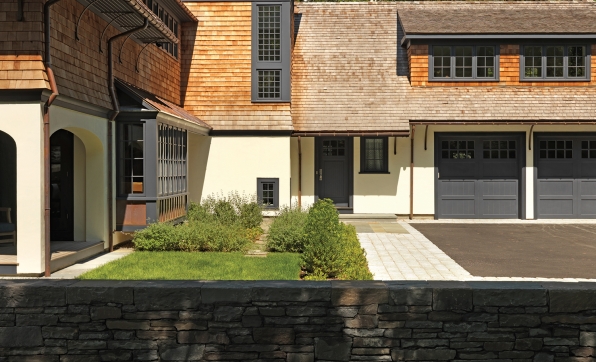New American Home
New American Home
Newton, MA
Located in a quiet wooded neighborhood, this residential project was designed for a young family to reflect their active and creative spirit. The owners put a great deal of effort into the planning of the house and working with LDa to create a program for contemporary American family living. The resulting plan was designed to minimize wasted space with rooms that flow into one another with no corridors. At the fulcrum of the house, a ‘Jack and Jill’ stair connects all three levels of the home and brings in abundant natural light.
The first floor has two separate home offices, which can be closed off for privacy, a library that can double as a dining room, and a great room instead of a traditional living room. A large mud room with custom cabinetry holds all of the family's sporting equipment and outdoor gear. On the second floor, two children share a ‘Boys Wing’ with a common homework and dressing area and separate sleeping areas that can be closed off with sliding barn-style doors. A family play room over the garage has a stage where the children can show off their dramatic and musical skills.
The home’s exterior is a stunning composition of stucco, cedar shingles and bronze brackets at the roof overhangs. The landscape design incorporates the client’s request for open play areas with a cohesive plan that includes distinct garden rooms for relaxing and entertaining. Materials were carefully chosen to reflect the character of the architecture, knitting traditional with clean contemporary lines.
Team
Architect: LDa Architecture & Interiors
Builder: GF Rhode Construction
Landscape Architect: SiteCreative Landscape Architecture
Photographer: Richard Mandelkorn Photography
