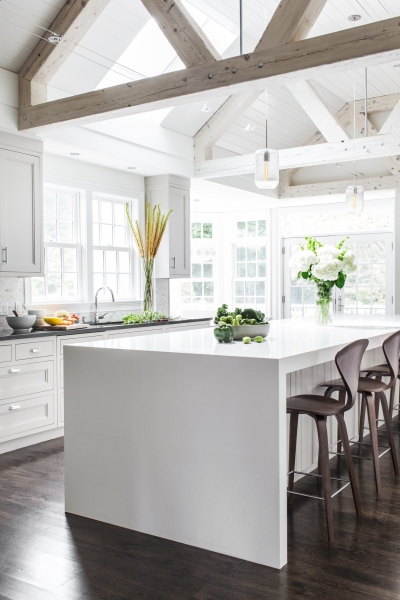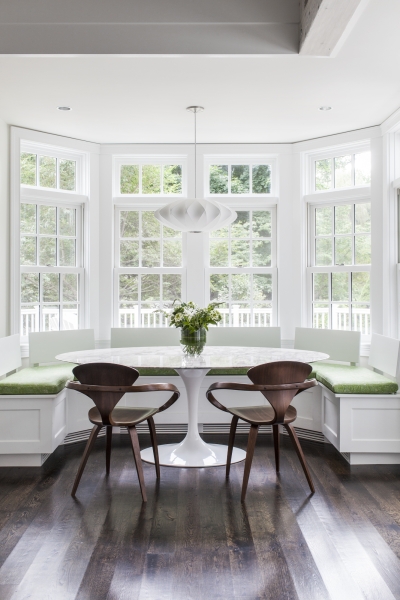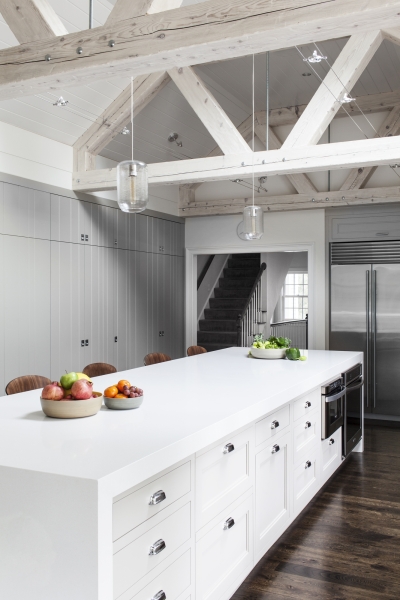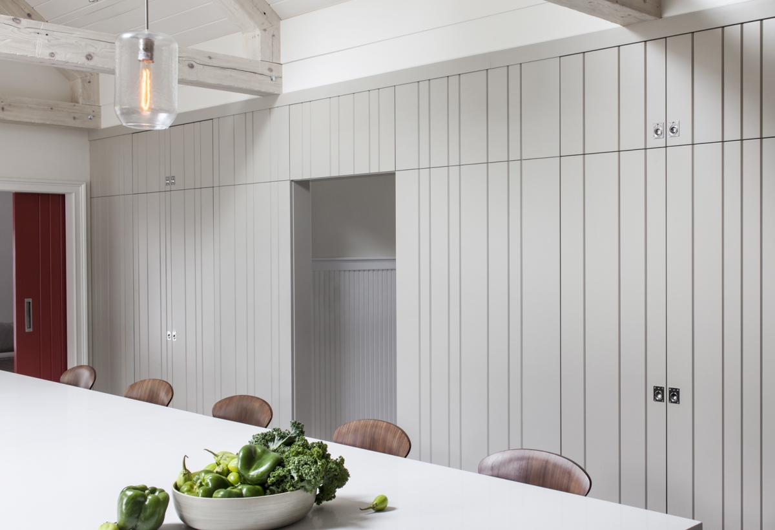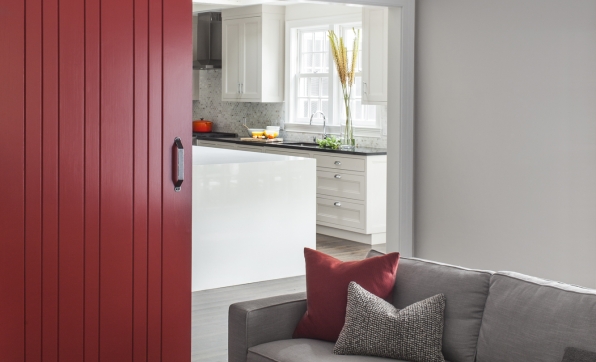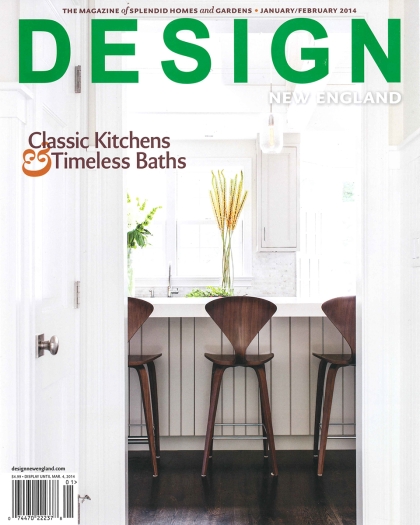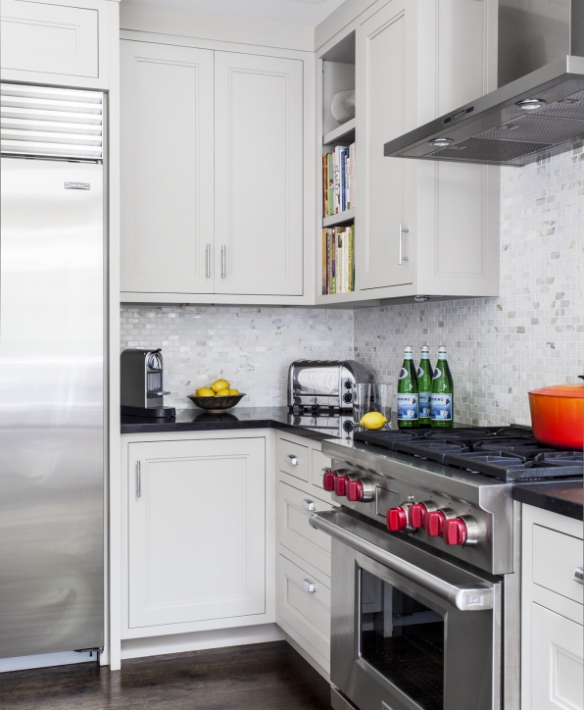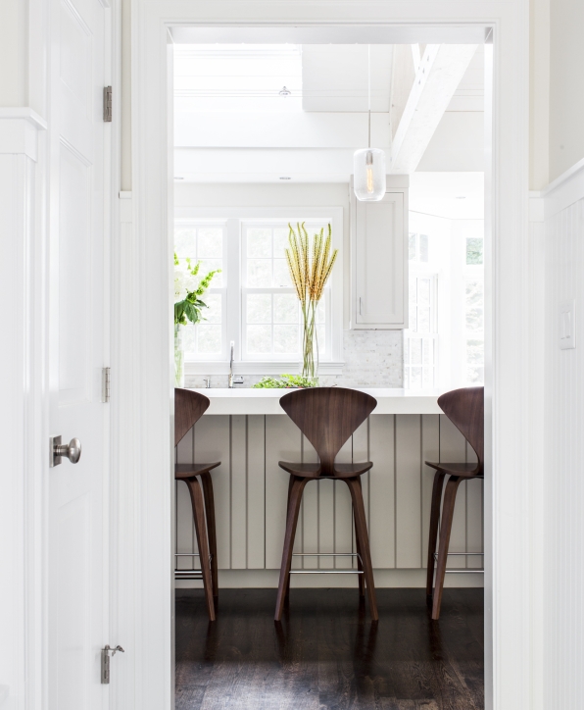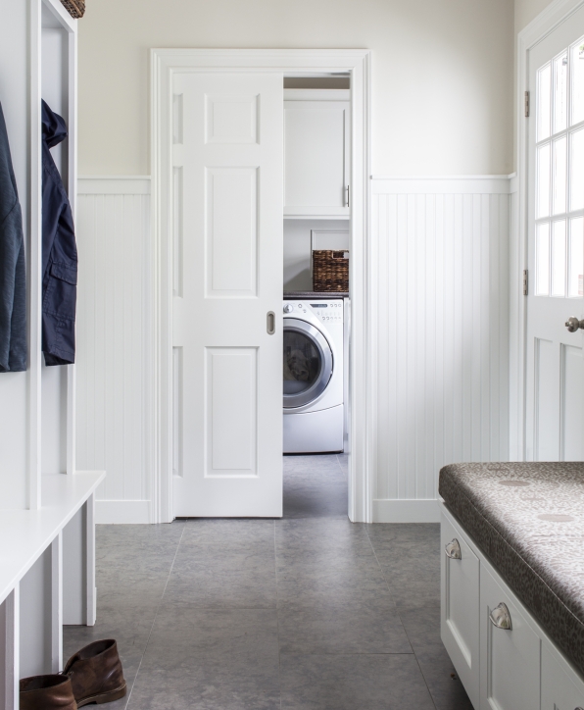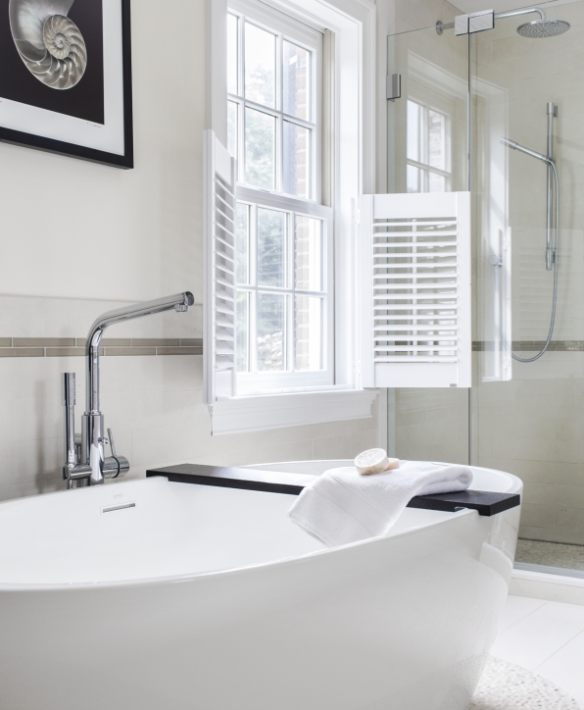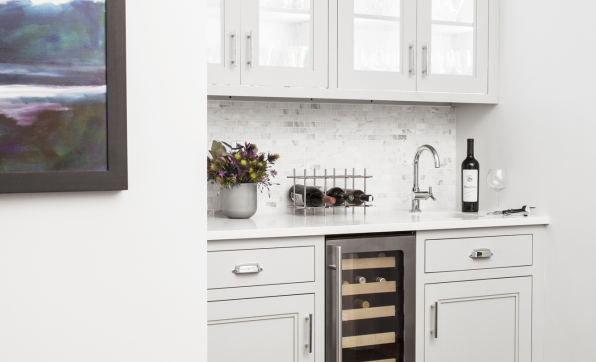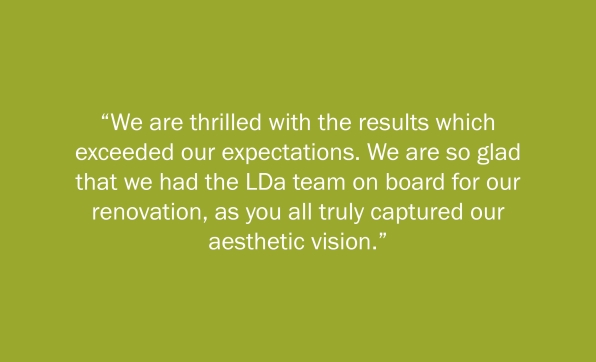Meadow View
Meadow View
Hingham, MA
At a family home in Hingham, LDa was enlisted to maximize the connection between a beautiful, daylit, view-filled backyard and the home’s kitchen, breakfast nook and den - the spaces where the family spends most of its ‘together’ time. The owners collaborated closely with LDa to inject these areas with a sophisticated, yet durable and unfussy, neutral palette of materials and textures that better reflects the family’s interests and style.
The kitchen’s finishes were dated and the asymmetrical cathedral ceiling made the room spacious but awkward. LDa redesigned the kitchen to more elegantly frame the volume of the room and to capture additional, yet concealed, storage space by integrating functional components inside custom cabinetry. The centerpiece of the new kitchen is a row of faux-structural trusses, which contribute to the reimagined room’s modern-rustic aesthetic.
An additional component of the project was a renovation to the en-suite master bathroom on the home’s second floor. The footprint of the room was maintained, but the sense of space was greatly expanded by replacing a cramped steam shower with an expanded frameless glass shower enclosure and adjusting the layout to allow for a lengthened, dual-sink wall-hung vanity. A freestanding tub set on a ‘bathmat’ of pebble tile provides a sculptural focal point to the room. All of the new fixtures, cabinetry, wall, floor tiles and countertop were selected to support a clean, contemporary aesthetic.
Team
Architect: LDa Architecture & Interiors
Builder: Michael Handrahan Remodeling, Inc.
Photographer: Sean Litchfield
Awards
2014 Builders and Remodelers Association of Greater Boston, Best Kitchen Remodel over $150,000 - Gold
