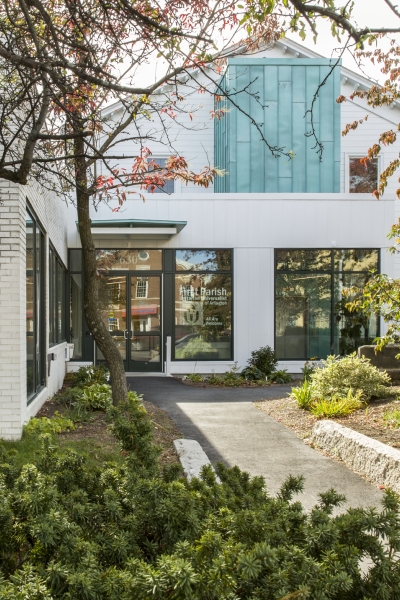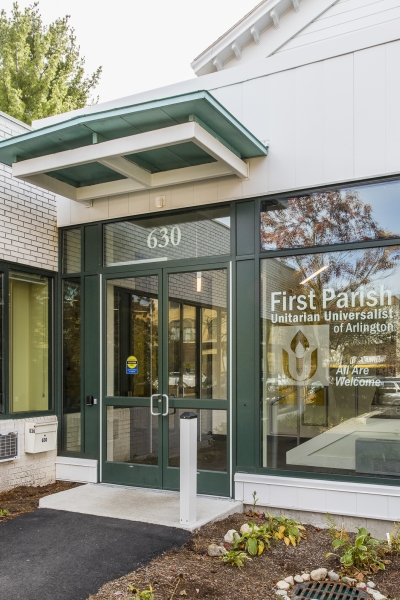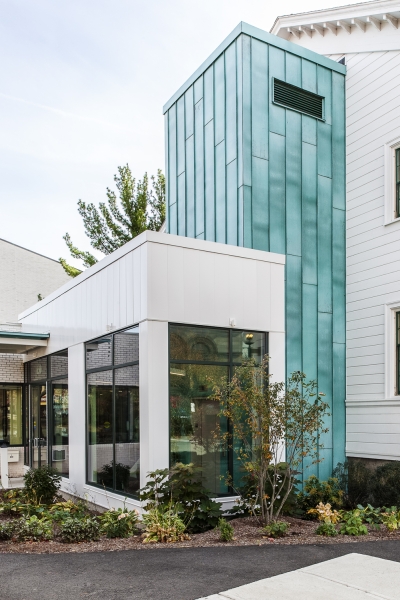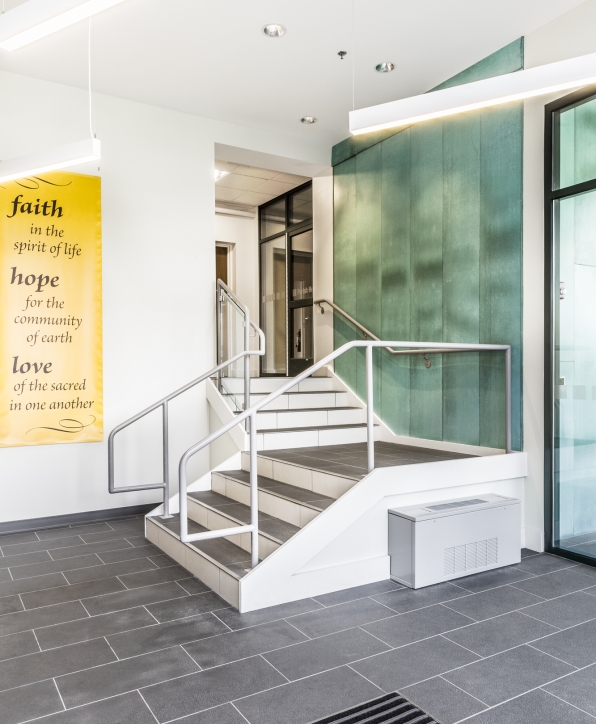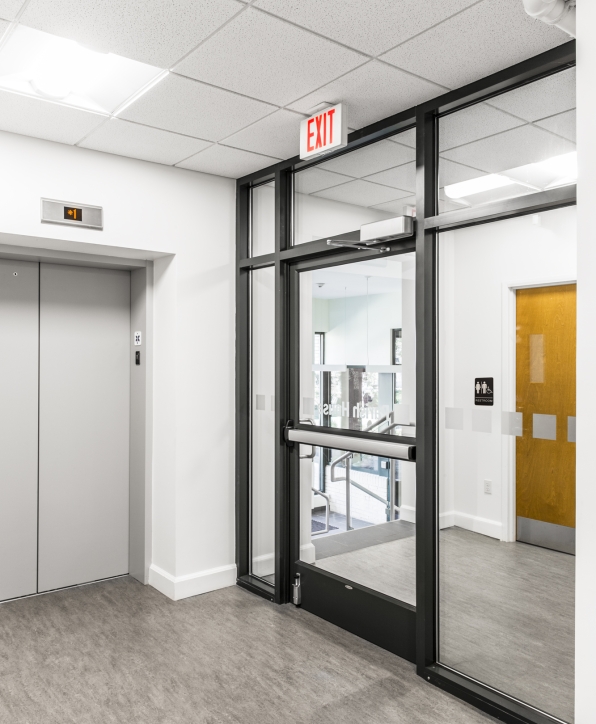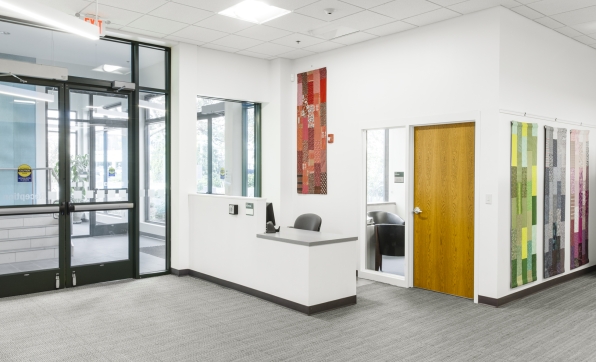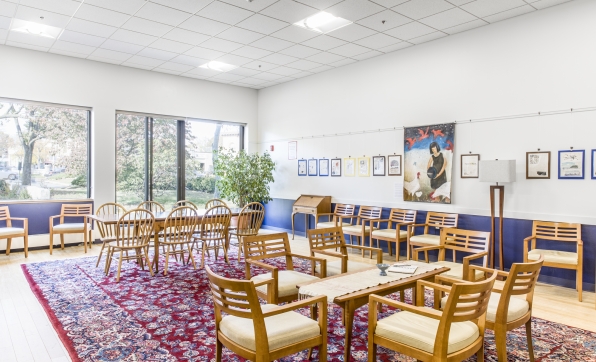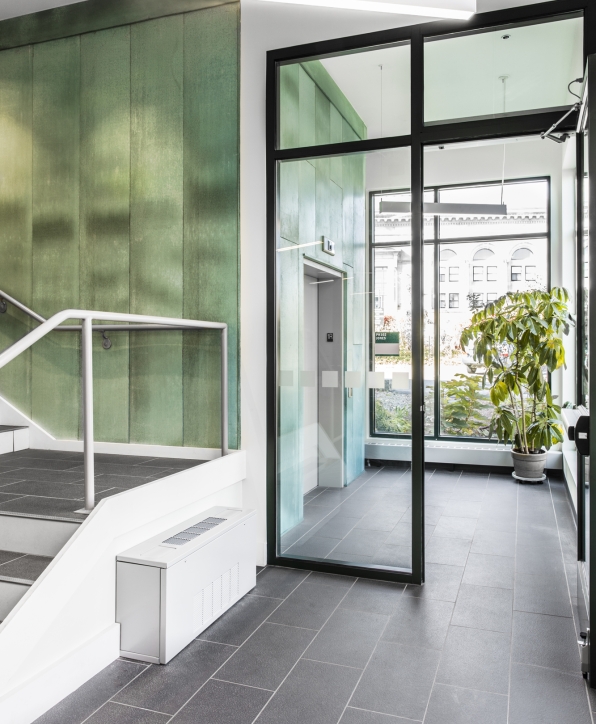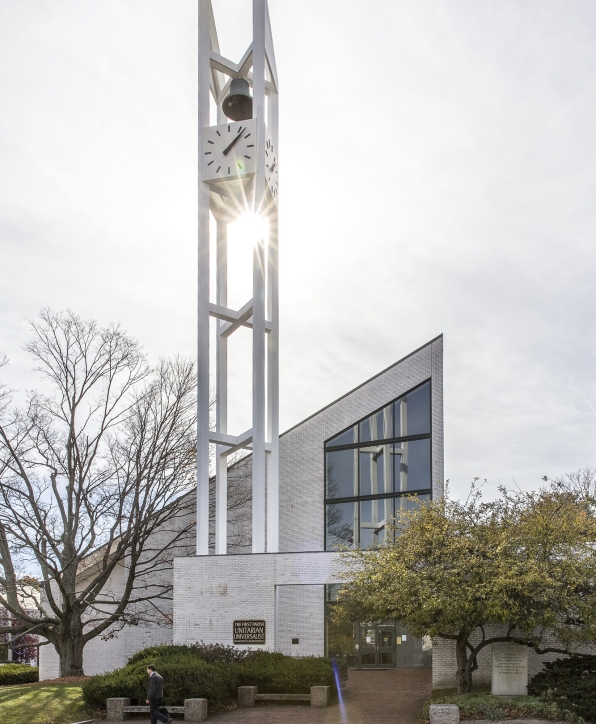First Parish Arlington
First Parish Arlington
Arlington, MA
Following the completion of the 2012 Conceptual Design Study Final Report, LDa was asked to begin implementation of Phase 1 of a three-phased renovation project expected to be executed in the coming years.
This phase focused on three major issues critical to First Parish: accessibility, meeting space, and sustainability. The existing condition is challenging: a multi level, disconnected and somewhat tired series of buildings in need of refurbishment, that at the same time are heavily used seven days a week at all times of day by both First Parish and its tenant (the Sunshine Day Care Center).
While challenged with a very modest budget, the project scope included a new west entry vestibule and reception area; a five-stop elevator; several new gender free/family size rest rooms; and numerous interior renovations.
Team
Architect: LDa Architecture & Interiors
Engineer: Building Engineering Resources, Inc.
Photographer: Sean Litchfield Photographer
