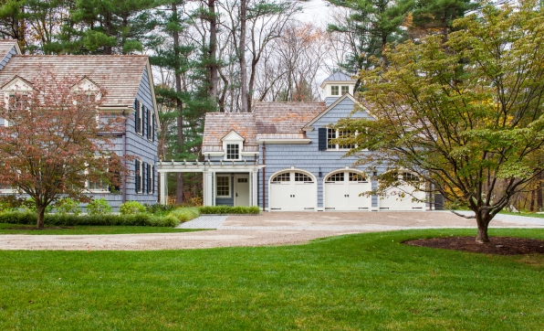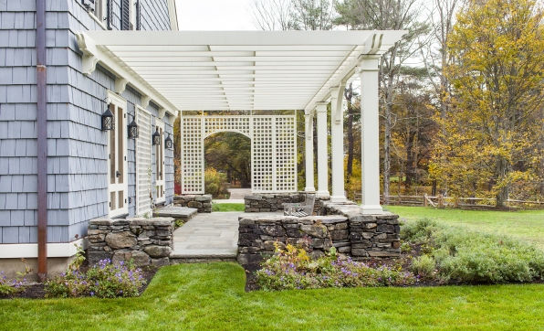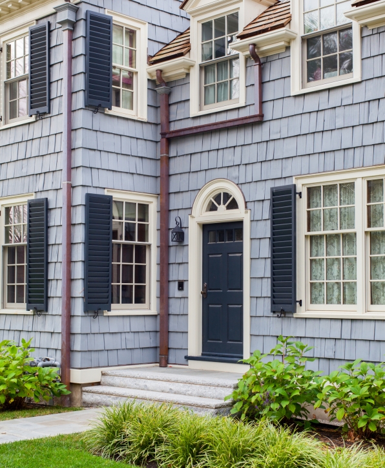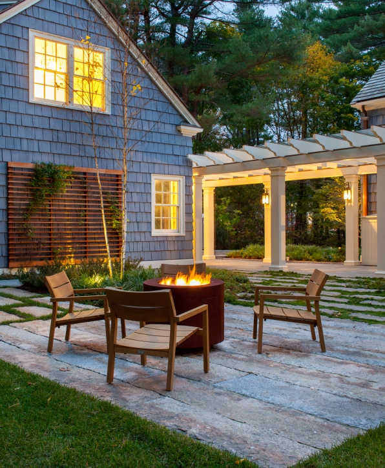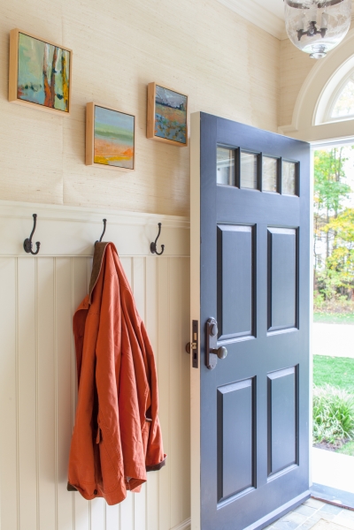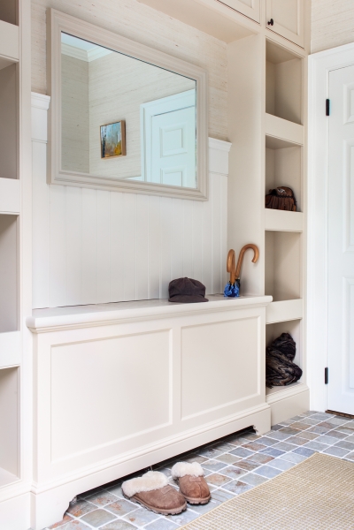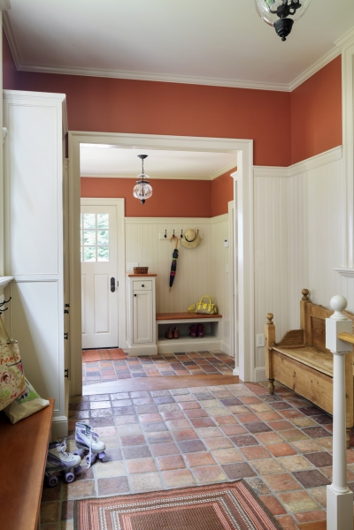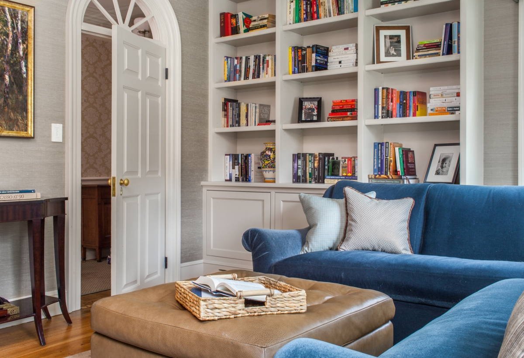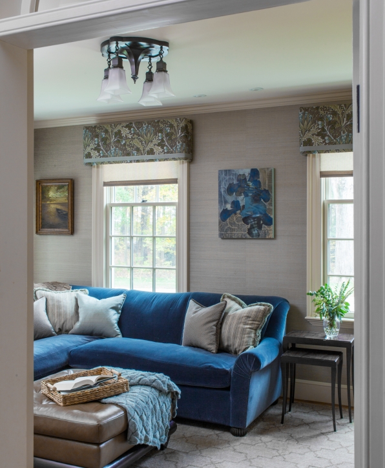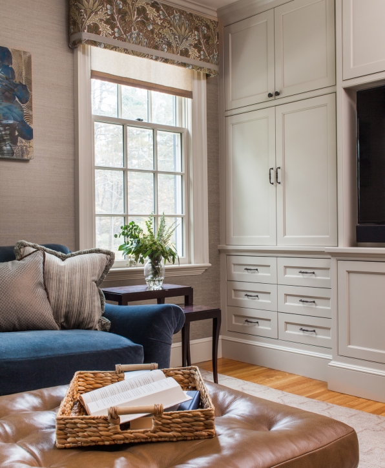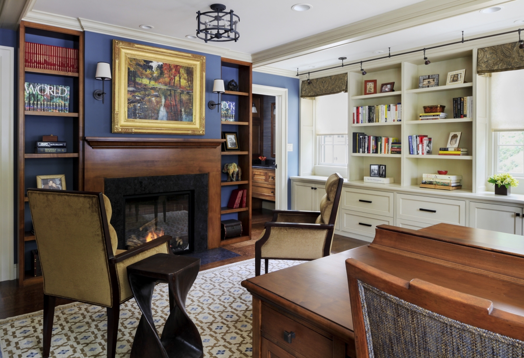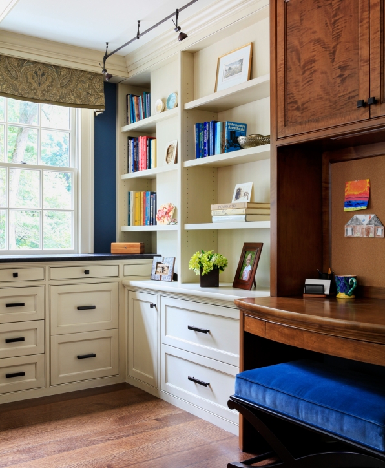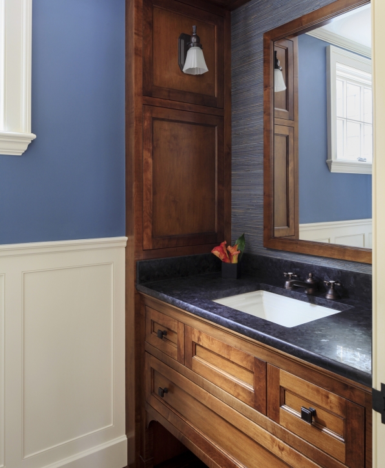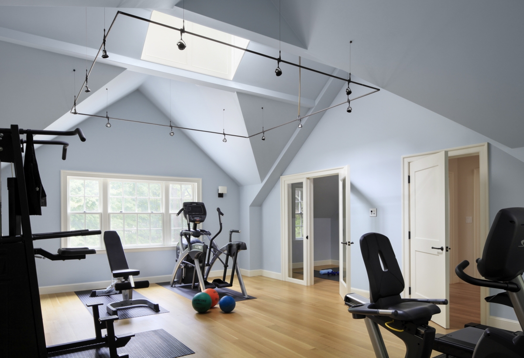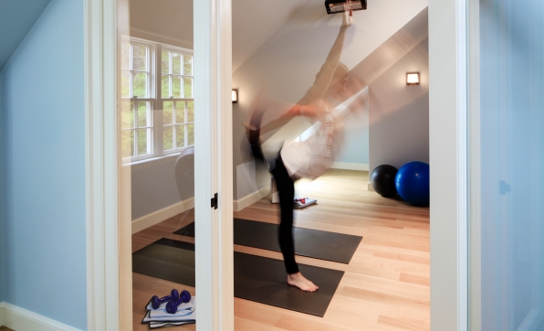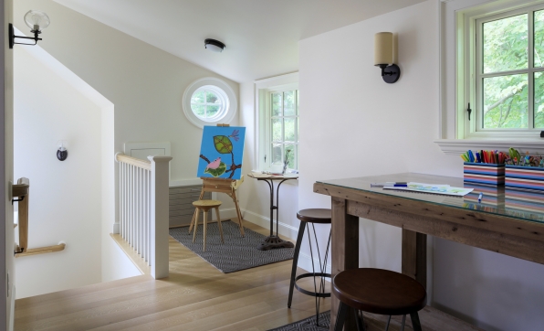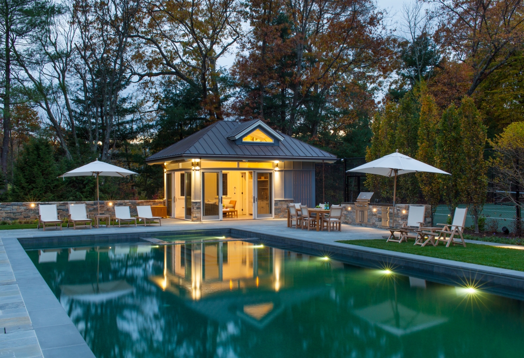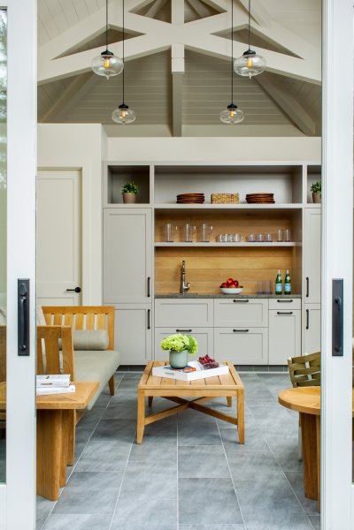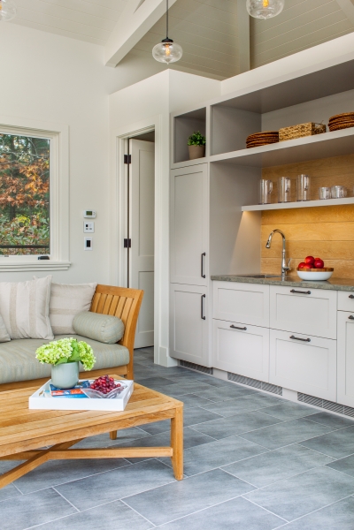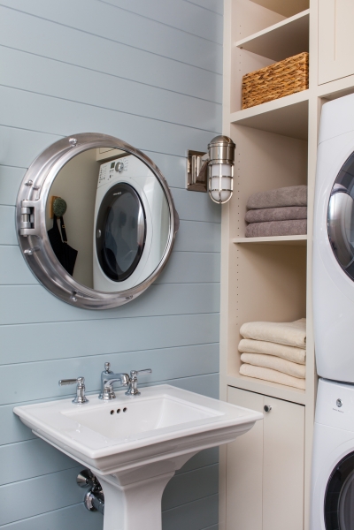Concord Estate
Concord Estate
Concord, MA
This project is a multi-phase implementation of a comprehensive master plan for the restoration and expansion of an early 20th century estate in Concord, Massachusetts. The existing property, set adjacent to wetlands in one of Concord’s historic districts, originally contained a main house & barn. Upon completion of this multi-phase project, the estate will include a new carriage house and pool house. Renovations to the interior & exterior of the main house, barn, and surrounding landscape will also be completed.
The existing garage was relocated for additional space within the main house. The newly built carriage house has a three-car garage and a second floor space for a future in-law suite. The second floor is currently being used as a yoga & exercise studio as well as an art center. Extensive restorations to the exterior of the main house include new windows, doors, trim, shingles, and details. The space left vacated by the existing garage was designed as a new office for the whole family’s use. Additionally, select interior renovations have been designed to modernize the interior while keeping with the historic character of the building. These renovations include a children’s bathroom, several bedrooms, a media room, and two mudrooms.The final phase of this project was the design and construction of a pool house and tennis court, in addition to an uplift to the media room and front mudroom.
Team
Architect: LDa Architecture & Interiors
Interior Design: LDa Architecture & Interiors
Builder: Merz Construction
Photographer: Greg Premru Photography, Sean Litchfield Photography
Landscape Architect: SiteCreative Landscape Architecture
