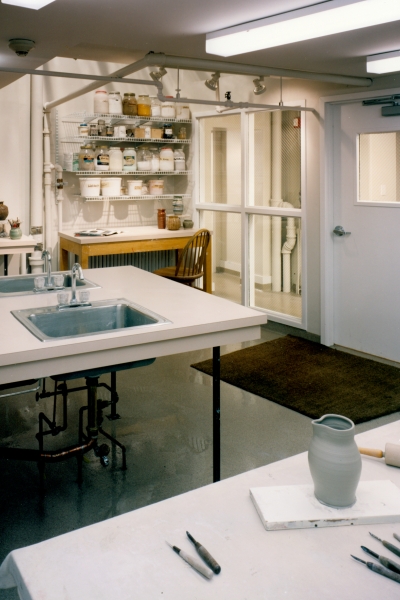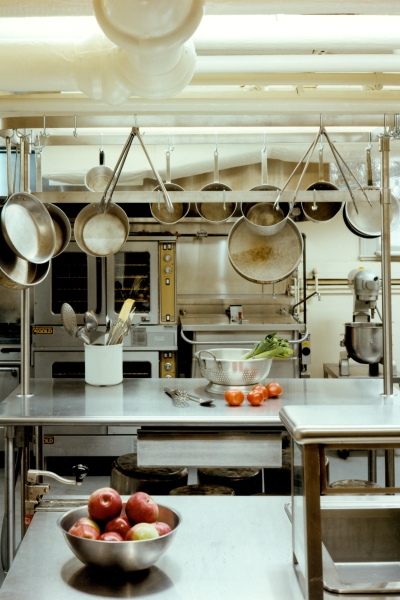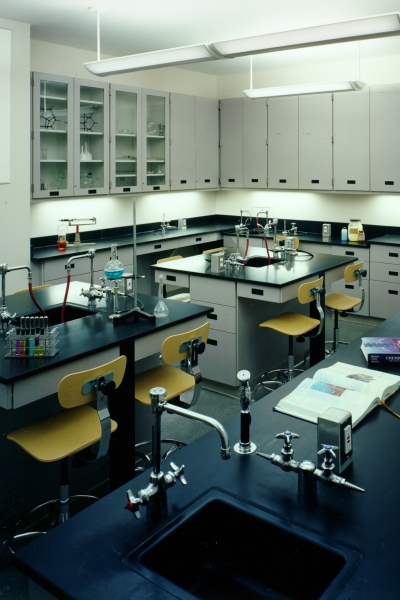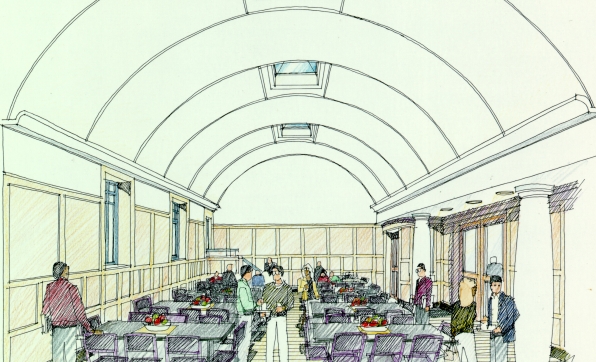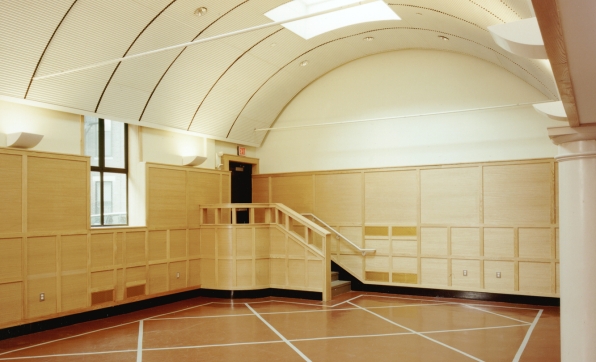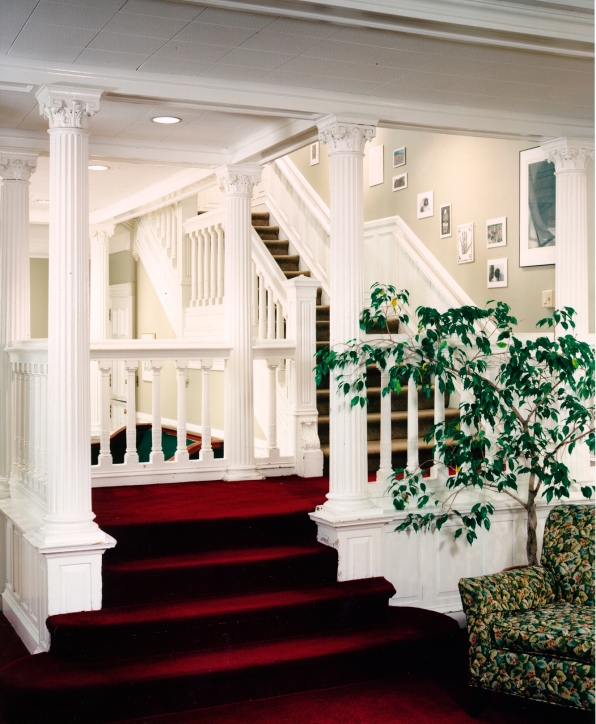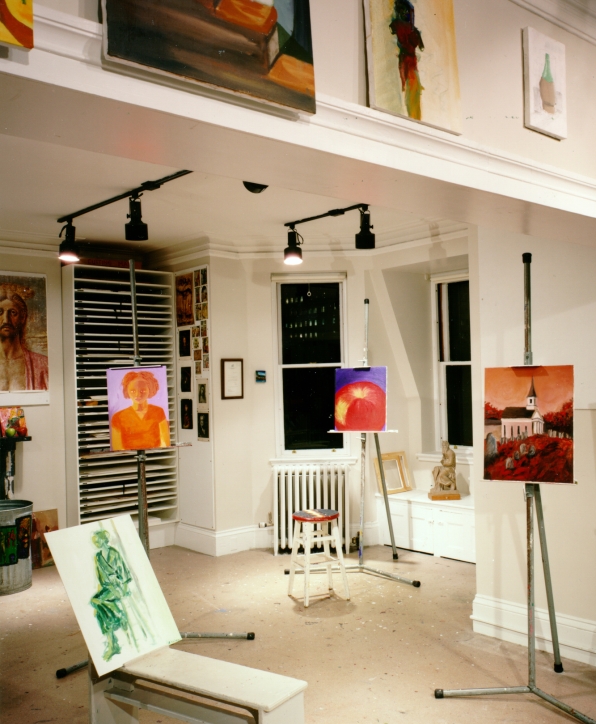Commonwealth School
Commonwealth School
Boston, MA
LDa has a long-standing relationship with the Commonwealth School, and has provided a series of services to the school over the last 10 years.
The first project created a multi-purpose space for the school. The renovated space serves as the school’s dining room, gym, theater and meeting space with greater distinction. New windows, skylights, air conditioning, rubber floor, and acoustical ceiling were included in the scope of work. An adjoining separate dining/meeting room was carved out of an unfinished basement. A new servery was created and the kitchen expanded, which maximized staff and student convenience and efficiency.
Transforming Victorian sitting rooms into well equipped science classrooms required both careful planning and creativity to integrate water, gas and compressed air plumbing along with electrical and data wiring into masonry bearing wall townhouse structure.
Several traditional sitting rooms were combined creating an open studio with high ceilings well suited for painting and drawing. New lighting provides the accents of shade and shadow required for models and still life work. The traditional detailing of the rooms remain and provides a unique backdrop for contemporary art work.
Team
Architect: LDa Architecture & Interiors
Photographer: Greg Premru Photography
